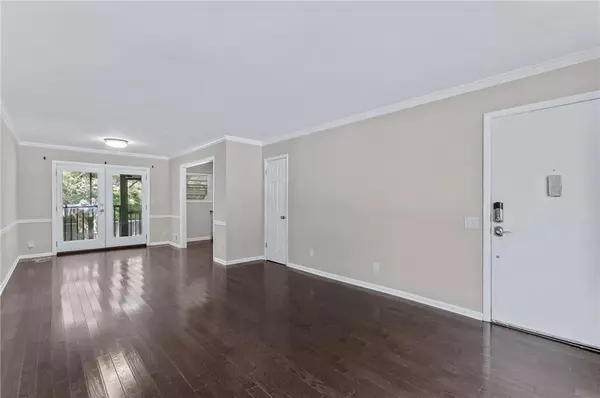For more information regarding the value of a property, please contact us for a free consultation.
510 Coventry RD #13A Decatur, GA 30030
Want to know what your home might be worth? Contact us for a FREE valuation!

Our team is ready to help you sell your home for the highest possible price ASAP
Key Details
Sold Price $250,000
Property Type Condo
Sub Type Condominium
Listing Status Sold
Purchase Type For Sale
Square Footage 1,139 sqft
Price per Sqft $219
Subdivision Emory Chase
MLS Listing ID 7412061
Sold Date 07/31/24
Style Traditional
Bedrooms 3
Full Baths 2
Construction Status Resale
HOA Fees $420
HOA Y/N Yes
Originating Board First Multiple Listing Service
Year Built 1963
Annual Tax Amount $8,867
Tax Year 2023
Lot Size 736 Sqft
Acres 0.0169
Property Description
Welcome to this unique gem in the heart of Emory Chase, where 3-bedroom condos are a rare find. This beautifully maintained condo offers an open and flowing concept, perfect for modern living. Step inside to discover gorgeous hardwood floors that run throughout the entire home. The kitchen features stunning granite countertops and sleek stainless-steel appliances. Enjoy your morning coffee or unwind after a long day on your private screened-in porch. Situated in the incredible City of Decatur, this condo is part of the award-winning Decatur school district, making it an ideal choice for families. The walkability factor is a huge plus – you can easily stroll to schools, restaurants, shops, and popular spots like Brickstore Pub, The Iberian Pig, and Eddie's Attic. For those connected to Emory University, this location is unbeatable. You can walk or bike to Emory University and the charming Emory Village, filled with restaurants and shops. One of the unique aspects of Emory Chase is its strong sense of community. Many residents have lived here for years, to me that says a lot about a community.
Schedule a viewing today and see for yourself why this 3-bedroom condo in Emory Chase is such a sought-after property!
Location
State GA
County Dekalb
Lake Name None
Rooms
Bedroom Description Master on Main
Other Rooms None
Basement None
Main Level Bedrooms 3
Dining Room Open Concept
Interior
Interior Features Other
Heating Central, Natural Gas
Cooling Central Air
Flooring Hardwood
Fireplaces Type None
Window Features Insulated Windows
Appliance Dishwasher, Disposal, Dryer, Gas Range, Gas Water Heater, Refrigerator, Tankless Water Heater, Washer
Laundry In Hall
Exterior
Exterior Feature None
Parking Features Assigned
Fence None
Pool None
Community Features Homeowners Assoc
Utilities Available Electricity Available, Natural Gas Available
Waterfront Description None
View Other
Roof Type Composition
Street Surface Asphalt
Accessibility None
Handicap Access None
Porch Screened
Total Parking Spaces 1
Private Pool false
Building
Lot Description Back Yard, Creek On Lot, Flood Plain, Front Yard, Landscaped, Level
Story One
Foundation Block
Sewer Public Sewer
Water Public
Architectural Style Traditional
Level or Stories One
Structure Type Brick 4 Sides
New Construction No
Construction Status Resale
Schools
Elementary Schools Westchester/Fifth Avenue
Middle Schools Beacon Hill
High Schools Decatur
Others
Senior Community no
Restrictions true
Tax ID 15 244 06 050
Ownership Condominium
Financing no
Special Listing Condition None
Read Less

Bought with Ansley Real Estate| Christie's International Real Estate



