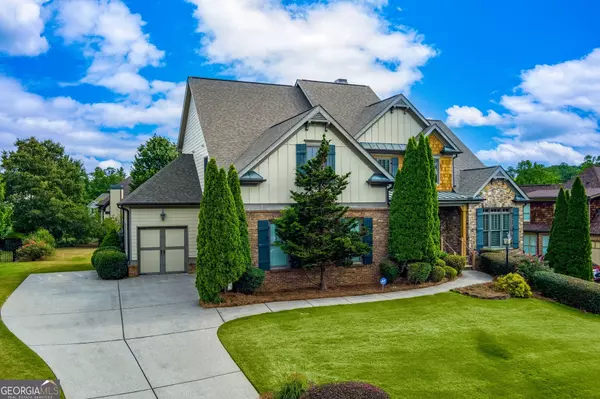For more information regarding the value of a property, please contact us for a free consultation.
4956 Manna Powder Springs, GA 30127
Want to know what your home might be worth? Contact us for a FREE valuation!

Our team is ready to help you sell your home for the highest possible price ASAP
Key Details
Sold Price $645,000
Property Type Single Family Home
Sub Type Single Family Residence
Listing Status Sold
Purchase Type For Sale
Square Footage 4,958 sqft
Price per Sqft $130
Subdivision Covenant Place
MLS Listing ID 10323090
Sold Date 07/25/24
Style Brick Front,Traditional
Bedrooms 7
Full Baths 4
Half Baths 2
HOA Fees $600
HOA Y/N Yes
Originating Board Georgia MLS 2
Year Built 2005
Annual Tax Amount $6,903
Tax Year 2023
Lot Size 0.298 Acres
Acres 0.298
Lot Dimensions 12980.88
Property Description
This exquisite 7 bedroom home offers an unparalleled blend of comfort, elegance, and functionality. From the moment you step into the door, you will be captivated by high ceilings, an open floor plan, and the sunlight coming through the floor to ceiling windows. There is a luxurious primary suite on the main level with a bath that features a jacuzzi tub, separate shower, and his/hers vanities. Downstairs you will find a fully finished basement with its own kitchen, laundry, and exterior entry. From the 3 car garage, to walk-in closets, and an unfinished bonus room, you will not be lacking any storage. Make your way out on the newly built deck or the enclosed porch to overlook a beautifully landscaped yard, including an apple and peach trees. This home has space for every occasion, don't miss out! The Home is Being Sold "As Is"
Location
State GA
County Cobb
Rooms
Basement Concrete, Daylight, Exterior Entry, Finished, Full, Interior Entry
Dining Room Seats 12+, Separate Room
Interior
Interior Features High Ceilings, In-Law Floorplan, Master On Main Level, Separate Shower, Vaulted Ceiling(s), Walk-In Closet(s)
Heating Central
Cooling Ceiling Fan(s), Central Air
Flooring Carpet, Hardwood, Laminate, Tile
Fireplaces Number 1
Fireplaces Type Family Room, Gas Log, Gas Starter
Fireplace Yes
Appliance Convection Oven, Dishwasher, Disposal, Double Oven, Dryer, Gas Water Heater, Microwave, Refrigerator, Stainless Steel Appliance(s), Washer
Laundry Laundry Closet, Upper Level
Exterior
Exterior Feature Other
Parking Features Attached, Garage
Community Features Sidewalks
Utilities Available Cable Available, Electricity Available, Natural Gas Available, Water Available
View Y/N No
Roof Type Composition
Garage Yes
Private Pool No
Building
Lot Description Level
Faces GPS FRIENDLY
Sewer Public Sewer
Water Public
Structure Type Stone
New Construction No
Schools
Elementary Schools Varner
Middle Schools Tapp
High Schools Mceachern
Others
HOA Fee Include Maintenance Grounds,Other
Tax ID 19058300110
Security Features Carbon Monoxide Detector(s)
Acceptable Financing Cash, Conventional, FHA, VA Loan
Listing Terms Cash, Conventional, FHA, VA Loan
Special Listing Condition Resale
Read Less

© 2025 Georgia Multiple Listing Service. All Rights Reserved.



