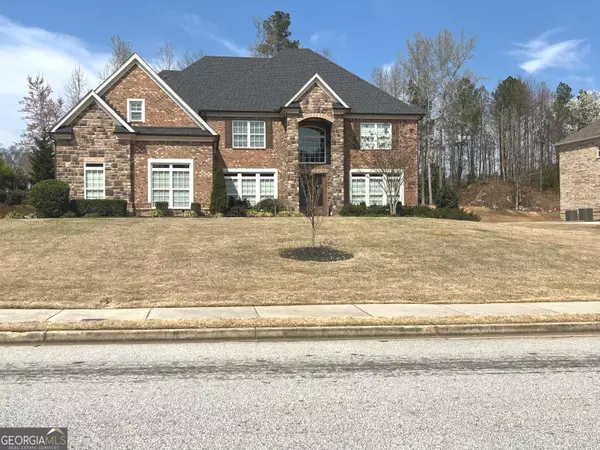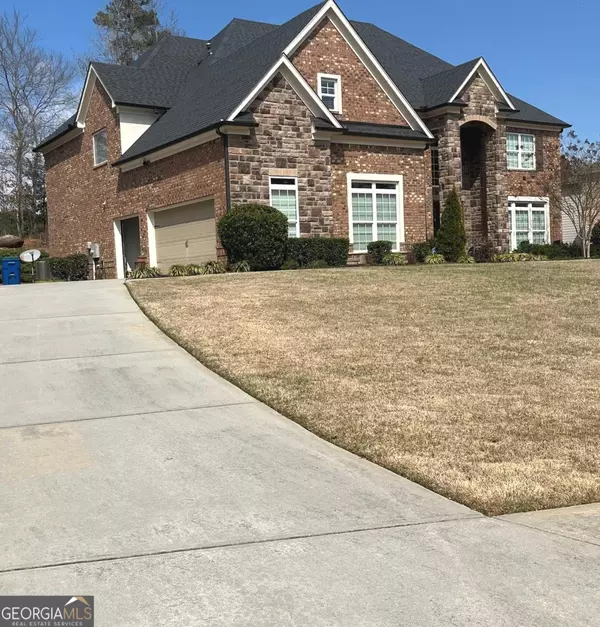For more information regarding the value of a property, please contact us for a free consultation.
445 Kendrick Terrace Atlanta, GA 30331
Want to know what your home might be worth? Contact us for a FREE valuation!

Our team is ready to help you sell your home for the highest possible price ASAP
Key Details
Sold Price $649,000
Property Type Single Family Home
Sub Type Single Family Residence
Listing Status Sold
Purchase Type For Sale
Square Footage 4,012 sqft
Price per Sqft $161
Subdivision Barrington Trace
MLS Listing ID 10266864
Sold Date 07/26/24
Style Brick 3 Side
Bedrooms 5
Full Baths 4
Half Baths 1
HOA Fees $850
HOA Y/N Yes
Originating Board Georgia MLS 2
Year Built 2017
Annual Tax Amount $7,747
Tax Year 2022
Lot Size 0.446 Acres
Acres 0.446
Lot Dimensions 19427.76
Property Description
**Beautiful, Spacious Home with Modern Upgrades** Nestled in a peaceful neighborhood, this beautifully structured family home offers a perfect blend of classic charm and contemporary comforts. From its picturesque exterior to its thoughtfully designed interior spaces, this property promises a lifestyle of comfort and convenience. **Key Features:** 1. **Spacious Interior:** Boasting 4012 Sqft, this home provides ample space for relaxation and entertainment. The open-concept layout creates a seamless flow between the living, dining, and kitchen areas, perfect for family gatherings. 2. **Modern Kitchen:** The heart of the home, the kitchen, has been tastefully designed with granite countertops, stainless steel appliances, and plenty of storage space. Whether you're a culinary enthusiast or enjoy casual meals, this kitchen caters to your needs. 3. **Tranquil Bedrooms:** Retreat to one of the five tranquil bedrooms, each offering plush carpeting, generous closet space, and large windows that fill the rooms with natural light. The master suite features a luxurious ensuite bathroom for added privacy and comfort. 4. **Outdoor Oasis:** Step outside to your private oasis, where lush greenery and manicured landscaping create a serene ambiance. This amazing backyard is perfect for outdoor entertaining, gardening, or simply enjoying the fresh air with loved ones. 5. **Convenient Location:** Ideally situated close to amenities such as schools, library, restaurants and shopping centers, this home offers convenience at your doorstep while still providing a peaceful retreat from the hustle and bustle of city life. 7. **Additional Highlights:** Other notable features include a chefs pantry, a fireplace, hardwood flooring, updated bathrooms, etc., adding to the appeal and value of this remarkable property. **Don't miss the opportunity to make this gorgeous family home yours! Schedule a viewing today and experience the warmth and comfort it has to offer.**
Location
State GA
County Fulton
Rooms
Basement None
Dining Room Separate Room
Interior
Interior Features Double Vanity, High Ceilings, Separate Shower, Soaking Tub, Split Bedroom Plan, Tile Bath, Tray Ceiling(s), Entrance Foyer, Vaulted Ceiling(s), Walk-In Closet(s)
Heating Central, Natural Gas
Cooling Central Air, Electric
Flooring Carpet, Laminate
Fireplaces Number 1
Fireplace Yes
Appliance Cooktop, Dishwasher, Disposal, Double Oven, Gas Water Heater, Ice Maker, Microwave, Oven, Stainless Steel Appliance(s)
Laundry Upper Level
Exterior
Exterior Feature Sprinkler System
Parking Features Garage, Garage Door Opener, Kitchen Level
Community Features Clubhouse, Playground, Pool, Sidewalks, Street Lights, Tennis Court(s)
Utilities Available Cable Available, Electricity Available, High Speed Internet, Natural Gas Available, Phone Available, Water Available
View Y/N No
Roof Type Tile
Garage Yes
Private Pool No
Building
Lot Description Sloped
Faces Agent representing self as principal. Viewing of property by appointment only. Home occupied by owners. Please use showingtime to make viewing appointments.
Sewer Public Sewer
Water Public
Structure Type Brick,Stone,Wood Siding
New Construction No
Schools
Elementary Schools Randolph
Middle Schools Sandtown
High Schools Westlake
Others
HOA Fee Include Security,Swimming,Tennis
Tax ID 14F0075 LL0618
Security Features Carbon Monoxide Detector(s),Fire Sprinkler System,Security System,Smoke Detector(s)
Special Listing Condition Resale
Read Less

© 2025 Georgia Multiple Listing Service. All Rights Reserved.



