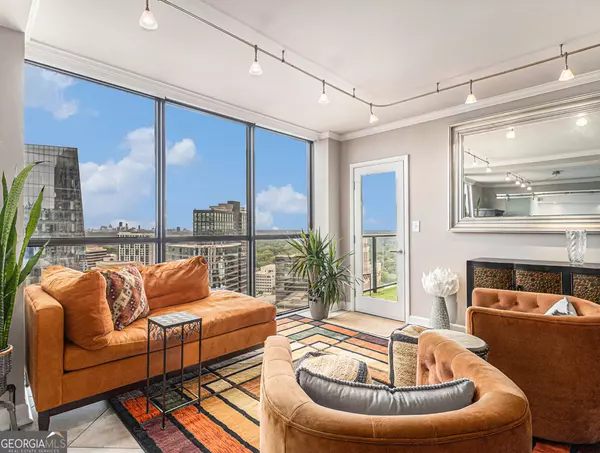For more information regarding the value of a property, please contact us for a free consultation.
1280 W Peachtree Atlanta, GA 30309
Want to know what your home might be worth? Contact us for a FREE valuation!

Our team is ready to help you sell your home for the highest possible price ASAP
Key Details
Sold Price $408,000
Property Type Condo
Sub Type Condominium
Listing Status Sold
Purchase Type For Sale
Square Footage 1,397 sqft
Price per Sqft $292
Subdivision 1280 West
MLS Listing ID 10317341
Sold Date 07/19/24
Style Other
Bedrooms 2
Full Baths 2
HOA Fees $10,200
HOA Y/N Yes
Originating Board Georgia MLS 2
Year Built 1989
Annual Tax Amount $6,094
Tax Year 2022
Lot Size 1,393 Sqft
Acres 0.032
Lot Dimensions 1393.92
Property Description
1280 West is the tallest residential building in Midtown ATL as well as the most amenity rich. This luxe building boasts a renovated lobby with a grand piano, redesigned elevator cabs, on-site management, valet service, swim, tennis, racquet ball, gym, and a club room to entertain guests. Unit 3512 is a 2 bedroom/2 bathroom condo and one of the largest units in the building at approximately 1,400 sq ft, second only to the penthouse, and conveys with four, highly coveted, covered, and deeded parking spaces, as well as three storage cages. This unit boasts tons of natural light, floor to ceiling windows with electric power shades, granite countertops, a private balcony with breathtaking skyline views, walk-in closets, and is one of the only units with a washer and dryer, although the building has a laundry room on each floor. Unit 3512 is a stone's throw from Piedmont Park, The Beltline, Atlantic Station, High Museum of Art, The Fox Theatre, Whole Foods, and Arts Center Marta Station.
Location
State GA
County Fulton
Rooms
Basement None
Interior
Interior Features Double Vanity, High Ceilings, Roommate Plan, Tile Bath, Walk-In Closet(s)
Heating Electric
Cooling Central Air
Flooring Tile
Fireplace No
Appliance Dishwasher, Disposal, Electric Water Heater, Microwave, Oven/Range (Combo), Refrigerator, Stainless Steel Appliance(s), Washer
Laundry Laundry Closet
Exterior
Parking Features Assigned, Garage, Guest, Storage
Community Features Clubhouse, Fitness Center, Pool, Racquetball, Sidewalks, Tennis Court(s), Near Public Transport, Walk To Schools, Near Shopping
Utilities Available Cable Available, Electricity Available, High Speed Internet, Phone Available, Sewer Connected, Water Available
View Y/N No
Roof Type Metal
Garage Yes
Private Pool No
Building
Lot Description None
Faces GPS friendly.
Sewer Public Sewer
Water Public
Structure Type Stucco
New Construction No
Schools
Elementary Schools Springdale Park
Middle Schools David T Howard
High Schools Midtown
Others
HOA Fee Include Insurance,Maintenance Structure,Maintenance Grounds,Management Fee,Reserve Fund,Security,Swimming,Tennis,Trash
Tax ID 17 010800084546
Security Features Carbon Monoxide Detector(s),Fire Sprinkler System,Key Card Entry,Smoke Detector(s)
Special Listing Condition Updated/Remodeled
Read Less

© 2025 Georgia Multiple Listing Service. All Rights Reserved.



