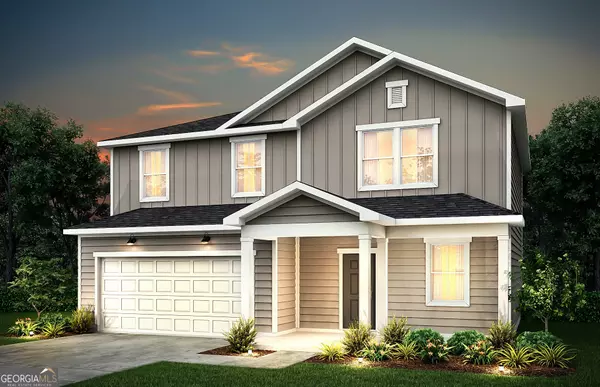For more information regarding the value of a property, please contact us for a free consultation.
2949 Salinger Gainesville, GA 30507
Want to know what your home might be worth? Contact us for a FREE valuation!

Our team is ready to help you sell your home for the highest possible price ASAP
Key Details
Sold Price $392,590
Property Type Single Family Home
Sub Type Single Family Residence
Listing Status Sold
Purchase Type For Sale
Square Footage 2,068 sqft
Price per Sqft $189
Subdivision Avery Ridge
MLS Listing ID 10283917
Sold Date 07/23/24
Style Traditional
Bedrooms 3
Full Baths 2
Half Baths 1
HOA Fees $560
HOA Y/N Yes
Originating Board Georgia MLS 2
Year Built 2024
Tax Year 2024
Lot Size 10,018 Sqft
Acres 0.23
Lot Dimensions 10018.8
Property Description
Located in the brand-new construction community Avery Ridge, sits this charming Osprey floorplan. This home offers an open kitchen with white cabinets and views to the gathering room. Also located on the main level is a multi-task room that is perfect for an office, playroom, formal dining room, and so on. Upstairs you will find a spacious loft that is perfect for a family game or movie night. The owner's suite provides a large walk-in closet and walk-in shower. Avery Ridge offers stunning views and will have planned amenities such as a pool and cabana. Conveniently located within 5 miles of Downtown Gainesville where you can find retail, restaurants, museums, etc. and only 3 miles to I-985.
Location
State GA
County Hall
Rooms
Basement None
Dining Room Dining Rm/Living Rm Combo
Interior
Interior Features Double Vanity, High Ceilings, Soaking Tub, Walk-In Closet(s)
Heating Electric, Zoned
Cooling Electric, Zoned
Flooring Carpet, Hardwood
Fireplace No
Appliance Dishwasher, Disposal, Electric Water Heater, Microwave, Stainless Steel Appliance(s)
Laundry Upper Level
Exterior
Parking Features Attached, Garage, Garage Door Opener
Garage Spaces 2.0
Community Features Playground, Pool, Sidewalks, Street Lights
Utilities Available Cable Available, Electricity Available, Sewer Available, Underground Utilities, Water Available
View Y/N No
Roof Type Composition
Total Parking Spaces 2
Garage Yes
Private Pool No
Building
Lot Description Private
Faces From I-985N- From I-85 N keep left at the fork. Continue on I-985 N, follow signs for Gainesville. Take exit 22 to merge on US 129 S and continue for 1.6 miles. Turn left onto Gaines Mill Road and continue for 1.9 miles. Community will be on your left.
Foundation Slab
Sewer Public Sewer
Water Public
Structure Type Other
New Construction Yes
Schools
Elementary Schools New Holland
Middle Schools Gainesville
High Schools Gainesville
Others
HOA Fee Include Maintenance Grounds,Reserve Fund
Security Features Carbon Monoxide Detector(s),Smoke Detector(s)
Acceptable Financing Cash, Conventional, FHA, VA Loan
Listing Terms Cash, Conventional, FHA, VA Loan
Special Listing Condition Under Construction
Read Less

© 2025 Georgia Multiple Listing Service. All Rights Reserved.



