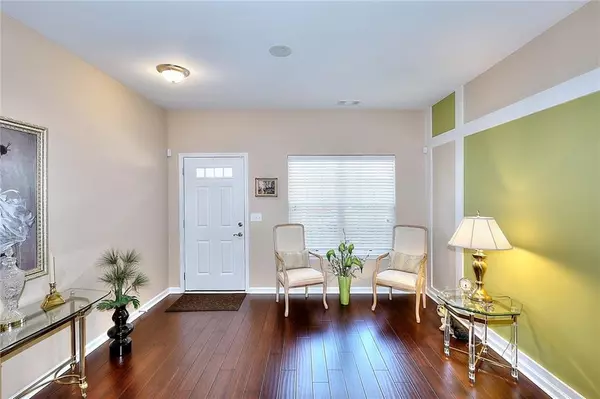For more information regarding the value of a property, please contact us for a free consultation.
203 Madison AVE Acworth, GA 30102
Want to know what your home might be worth? Contact us for a FREE valuation!

Our team is ready to help you sell your home for the highest possible price ASAP
Key Details
Sold Price $315,000
Property Type Townhouse
Sub Type Townhouse
Listing Status Sold
Purchase Type For Sale
Square Footage 1,584 sqft
Price per Sqft $198
Subdivision Centennial Lakes
MLS Listing ID 7380136
Sold Date 07/23/24
Style Townhouse,Traditional
Bedrooms 2
Full Baths 2
Half Baths 1
Construction Status Resale
HOA Fees $200
HOA Y/N Yes
Originating Board First Multiple Listing Service
Year Built 2007
Annual Tax Amount $447
Tax Year 2023
Lot Size 1,306 Sqft
Acres 0.03
Property Description
This is the "one"! Lovingly and meticulously maintained townhouse in the coveted subdivision of Centennial Lakes. Move right in and start living the good life. Landscaping and exterior maintenance are all done for you so you can spend your free time at the pool or tennis courts or shopping at all the nearby retail and dining. With an adorable and usable front porch, you're immediately made to feel welcomed. The main level has an amazingly flexible layout with a living/dining area open to one another and you can arrange them to fit the way YOU live. The kitchen has recently been upgraded with new solid surface counters, backsplash and all new appliances. With a view to the living/dining room and great room, you'll be the center of it all. The 2 story great room accented with a cozy electric fireplace feels so bright an cheery. As you wander up the stairs, you'll reach the top to enter a loft area perfect for an office, reading nook or kids homework station. As you walk down the hallway you'll find a full laundry room with shelving and a real door. At the end of the hallway as you enter the master, you'll note the intricate trim accent wall. The entire room is nice sized with plenty of room for a king bed and furniture. The master bath also boasts a double vanity, oversized shower complete with shaving ledge and glass front and door. The secondary bedroom and bath, also upstairs, are generously sized. Enjoy your coffee or share a glass of wine with a neighbor on your back patio looking out over the yard that you don't have to mow or maintain. Sounds perfect, right?
Location
State GA
County Cherokee
Lake Name None
Rooms
Bedroom Description None
Other Rooms None
Basement None
Dining Room Open Concept, Seats 12+
Interior
Interior Features Disappearing Attic Stairs, Double Vanity, High Ceilings 10 ft Main, Low Flow Plumbing Fixtures, Walk-In Closet(s)
Heating Electric, Zoned
Cooling Ceiling Fan(s), Central Air, Zoned
Flooring Carpet, Ceramic Tile, Hardwood
Fireplaces Number 1
Fireplaces Type Electric, Great Room
Window Features Double Pane Windows
Appliance Dishwasher, Disposal, Electric Range, Electric Water Heater, Microwave
Laundry Electric Dryer Hookup, In Hall, Laundry Room, Upper Level
Exterior
Exterior Feature None
Parking Features Attached, Driveway, Garage, Garage Door Opener, Garage Faces Front, Level Driveway
Garage Spaces 1.0
Fence None
Pool None
Community Features Clubhouse, Homeowners Assoc, Playground, Pool, Sidewalks, Street Lights, Tennis Court(s), Other
Utilities Available Electricity Available, Phone Available, Water Available
Waterfront Description None
View Other
Roof Type Composition,Shingle
Street Surface Asphalt,Paved
Accessibility None
Handicap Access None
Porch Front Porch, Patio
Total Parking Spaces 1
Private Pool false
Building
Lot Description Back Yard, Level
Story Two
Foundation Slab
Sewer Public Sewer
Water Public
Architectural Style Townhouse, Traditional
Level or Stories Two
Structure Type HardiPlank Type,Stone
New Construction No
Construction Status Resale
Schools
Elementary Schools Clark Creek
Middle Schools E.T. Booth
High Schools Etowah
Others
HOA Fee Include Maintenance Grounds,Maintenance Structure,Swim,Termite,Tennis,Trash
Senior Community no
Restrictions true
Tax ID 21N06H 026
Ownership Fee Simple
Acceptable Financing 1031 Exchange, Cash, Conventional, VA Loan
Listing Terms 1031 Exchange, Cash, Conventional, VA Loan
Financing no
Special Listing Condition None
Read Less

Bought with Mountain View Realty & Management, Inc.



