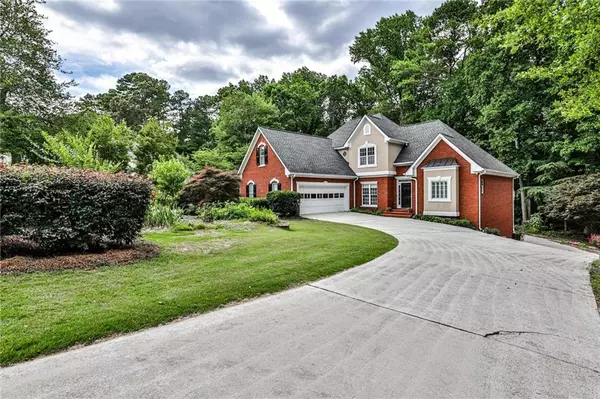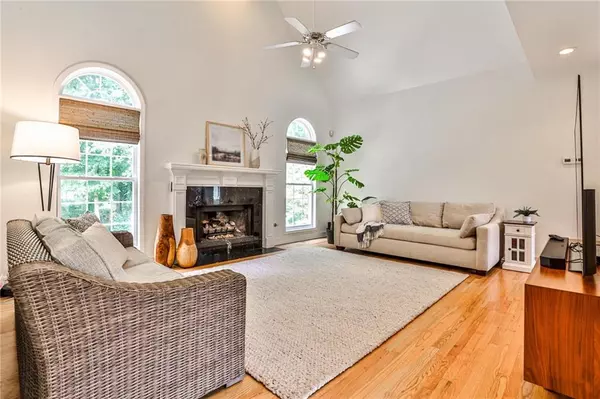For more information regarding the value of a property, please contact us for a free consultation.
1585 Little Lisa LN Snellville, GA 30078
Want to know what your home might be worth? Contact us for a FREE valuation!

Our team is ready to help you sell your home for the highest possible price ASAP
Key Details
Sold Price $635,000
Property Type Single Family Home
Sub Type Single Family Residence
Listing Status Sold
Purchase Type For Sale
Square Footage 3,479 sqft
Price per Sqft $182
Subdivision Wellington North
MLS Listing ID 7407483
Sold Date 07/15/24
Style Traditional
Bedrooms 4
Full Baths 3
Half Baths 1
Construction Status Resale
HOA Fees $210
HOA Y/N Yes
Originating Board First Multiple Listing Service
Year Built 1996
Annual Tax Amount $6,278
Tax Year 2023
Lot Size 1.670 Acres
Acres 1.67
Property Description
Looking for that perfect blend of convenience and countryside charm? Close to everything, this sweet 4 bed, 3.5 bath home is nestled on a generous 1.67-acre lot, complete with an in-ground pool and pool house, a stone firepit overlooking Big Haynes Creek, and a large garden—providing plenty of space to spread out and enjoy nature. Step inside to find meticulously updated interiors perfect for gatherings and relaxing: a large living room with new gas fireplace, great natural light, and a large deck overlooking the private land. Enjoy your primary suite on the main floor, and a terrace level with tons of storage, a family room, guest suite, and an additional garage with a boat door for added versatility - perfect for a shop. Owners have done many capital improvements such as fresh paint throughout, new hardwood flooring on 1st and 2nd floors, carpet throughout terrace level, spray foam insulation, upgraded electrical, custom blinds throughout, and updated landscaping. This home offers the best of both worlds: a peaceful paradise to call your own, with shops, dining, and entertainment just moments away. All you have to do is pack your bags!
Location
State GA
County Gwinnett
Lake Name None
Rooms
Bedroom Description Master on Main
Other Rooms Pool House
Basement Boat Door, Daylight, Driveway Access, Finished, Walk-Out Access
Main Level Bedrooms 1
Dining Room Separate Dining Room
Interior
Interior Features Disappearing Attic Stairs, Double Vanity, Entrance Foyer, Recessed Lighting, Walk-In Closet(s)
Heating Central, Natural Gas
Cooling Ceiling Fan(s), Central Air
Flooring Carpet, Ceramic Tile, Hardwood
Fireplaces Number 1
Fireplaces Type None
Window Features Double Pane Windows
Appliance Dishwasher, Dryer, Gas Oven, Gas Range, Refrigerator, Washer
Laundry Laundry Room, Main Level
Exterior
Exterior Feature Garden
Parking Features Driveway, Garage, Garage Faces Side
Garage Spaces 3.0
Fence None
Pool In Ground, Private
Community Features None
Utilities Available Cable Available, Electricity Available, Natural Gas Available, Phone Available, Water Available
Waterfront Description Creek
View Trees/Woods
Roof Type Composition
Street Surface Asphalt
Accessibility None
Handicap Access None
Porch Deck, Rear Porch
Private Pool true
Building
Lot Description Back Yard, Creek On Lot, Cul-De-Sac, Front Yard, Landscaped, Wooded
Story Three Or More
Foundation Concrete Perimeter
Sewer Septic Tank
Water Public
Architectural Style Traditional
Level or Stories Three Or More
Structure Type Brick 4 Sides,Stucco
New Construction No
Construction Status Resale
Schools
Elementary Schools Pharr
Middle Schools Couch
High Schools Grayson
Others
HOA Fee Include Maintenance Grounds
Senior Community no
Restrictions false
Tax ID R5072 170
Acceptable Financing Cash, Conventional, FHA, VA Loan
Listing Terms Cash, Conventional, FHA, VA Loan
Special Listing Condition None
Read Less

Bought with Dorsey Alston Realtors



