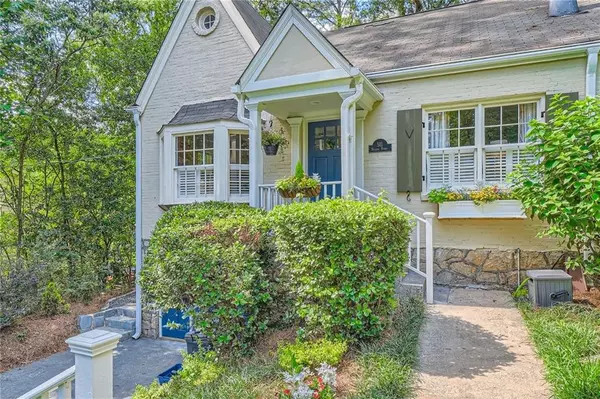For more information regarding the value of a property, please contact us for a free consultation.
511 Nelson Ferry RD Decatur, GA 30030
Want to know what your home might be worth? Contact us for a FREE valuation!

Our team is ready to help you sell your home for the highest possible price ASAP
Key Details
Sold Price $899,000
Property Type Single Family Home
Sub Type Single Family Residence
Listing Status Sold
Purchase Type For Sale
Square Footage 2,864 sqft
Price per Sqft $313
Subdivision Ponce De Leon Heights
MLS Listing ID 7394450
Sold Date 07/17/24
Style Traditional
Bedrooms 4
Full Baths 3
Construction Status Resale
HOA Y/N No
Originating Board First Multiple Listing Service
Year Built 1941
Annual Tax Amount $13,865
Tax Year 2023
Lot Size 8,712 Sqft
Acres 0.2
Property Description
This well-crafted Decatur home is situated in the heart of Ponce de Leon Heights and is walkable to everything! Enjoy the character of a brick bungalow with the enhanced features of an artisanal renovation and contemporary functionality. A beautiful modern kitchen with insane walk-in pantry opens up to the breakfast room, separate dining room, screened in porch, and a large family room, all with views to the lush green backyard. This is an entertainer's dream, with backyard vignettes that allow for many ways to enjoy the private and lovingly landscaped green space. Unique exterior features include a bocce ball court and an outdoor fireplace.
With 3 bedrooms and two bathrooms upstairs, and one bedroom and full bathroom on the main floor, the options for living are many. The owners' suite boasts a walk-in closet with natural light and custom shelving so you can look awesome every day! Enhanced laundry room upstairs will also make your life easier. Utilize several bonus areas throughout the home for workout space, in-home office, music/media and even meditation space. This home is a giver! You'll find extra storage upstairs and also in the well-maintained basement crawl space. Park two cars conveniently on the large parking pad in front of the home. With a walk score of 96/100, this is a walker's paradise with close proximity to parks, pools, schools and downtown Decatur, and adjacent to important connectivity routes for commuting by car or bicycle. Just steps from Dancing Goats coffee shop, you'll find your vibe in this wonderful part of the City of Decatur.
Location
State GA
County Dekalb
Lake Name None
Rooms
Bedroom Description Oversized Master
Other Rooms None
Basement Crawl Space, Driveway Access, Exterior Entry, Unfinished, Walk-Out Access
Main Level Bedrooms 1
Dining Room Seats 12+, Separate Dining Room
Interior
Interior Features Beamed Ceilings, Bookcases, Coffered Ceiling(s), Double Vanity, High Ceilings 9 ft Main, High Ceilings 9 ft Upper, High Ceilings 10 ft Main
Heating Central, Forced Air, Zoned
Cooling Ceiling Fan(s), Central Air, Zoned
Flooring Carpet, Hardwood
Fireplaces Number 2
Fireplaces Type Decorative, Great Room, Living Room, Outside
Window Features Double Pane Windows,Wood Frames
Appliance Dishwasher, Disposal, Electric Oven
Laundry In Hall, Laundry Room, Upper Level
Exterior
Exterior Feature Private Yard
Parking Features Driveway, Garage Faces Front, Level Driveway, Parking Pad, Storage
Fence Back Yard, Fenced
Pool None
Community Features None
Utilities Available Cable Available, Electricity Available, Natural Gas Available, Phone Available, Sewer Available, Water Available
Waterfront Description None
View Other
Roof Type Composition
Street Surface None
Accessibility None
Handicap Access None
Porch Enclosed, Patio, Rear Porch, Screened
Total Parking Spaces 2
Private Pool false
Building
Lot Description Back Yard, Landscaped
Story Two
Foundation None
Sewer Public Sewer
Water Public
Architectural Style Traditional
Level or Stories Two
Structure Type Brick 3 Sides
New Construction No
Construction Status Resale
Schools
Elementary Schools Westchester/Fifth Avenue
Middle Schools Beacon Hill
High Schools Decatur
Others
Senior Community no
Restrictions false
Tax ID 15 245 04 101
Special Listing Condition None
Read Less

Bought with Ansley Real Estate | Christie's International Real Estate



