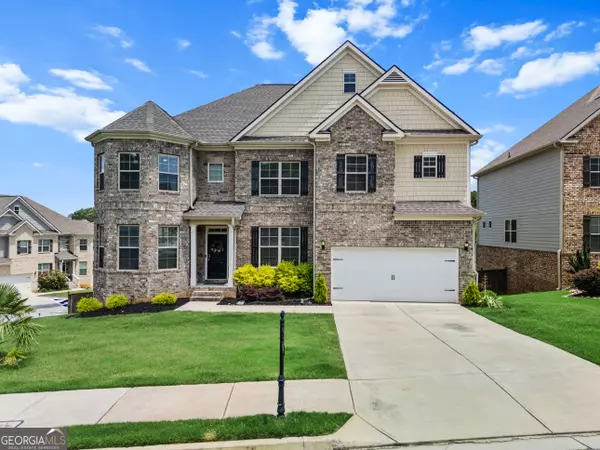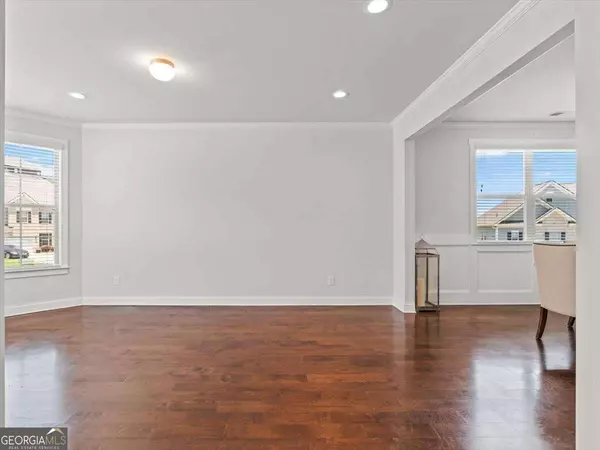For more information regarding the value of a property, please contact us for a free consultation.
3716 Wartrace Atlanta, GA 30331
Want to know what your home might be worth? Contact us for a FREE valuation!

Our team is ready to help you sell your home for the highest possible price ASAP
Key Details
Sold Price $595,000
Property Type Single Family Home
Sub Type Single Family Residence
Listing Status Sold
Purchase Type For Sale
Square Footage 3,763 sqft
Price per Sqft $158
Subdivision Bedford Estates
MLS Listing ID 10316781
Sold Date 07/19/24
Style Brick 3 Side,Brick Front,Traditional
Bedrooms 6
Full Baths 4
HOA Fees $875
HOA Y/N Yes
Originating Board Georgia MLS 2
Year Built 2020
Annual Tax Amount $5,137
Tax Year 2023
Lot Size 0.500 Acres
Acres 0.5
Lot Dimensions 21780
Property Description
Welcome to your new haven! This pristine home beckons with a fresh welcome, inviting you to step into a world of elegance and comfort. Upon entering, be greeted by the warmth of stunning hardwood floors and an abundance of natural light, setting the stage for an inviting atmosphere. To your left, discover the inviting bay window in the front living room followed by a gracious formal dining room with charming wainscoting and ample sunlight. A private guest bedroom and full bath offer convenience and comfort on this main level. Journeying down the hallway, an open-concept marvel unfolds before you. The chef's kitchen, a culinary dream, boasts a HUGE island, granite countertops, stainless steel appliances, double ovens, a built-in microwave, and abundant storage including a walk in pantry. The kitchen seamlessly flows into the fireside family room and breakfast room. Through glass doors awaits the covered patio, a tranquil retreat featuring a gas fireplace, TV connections, and serene views of the expansive backyard. Upstairs, discover five bedrooms and three full baths, each guest bedroom boasting walk-in closets and abundant natural light. The primary suite is a sanctuary, graced with tray ceilings, a cozy sitting room, and a luxurious en-suite bath with a tile shower, soaking tub, double sinks, and a spacious walk-in closet adorned with natural light. As if that wasn't enough, the home offers over 1400+ square feet of unfinished walk-out basement space, stubbed for a bathroom, awaiting your personal touch. The fully fenced backyard provides privacy and security, while a Generac full-house gas generator ensures uninterrupted power. Nestled in the esteemed Bedford Estates community, adorned with mature trees, a sparkling community swimming pool, and tennis courts, this home offers a lifestyle of convenience and luxury. Located an easy drive from schools, shopping, dining, Hartsfield-Jackson International Airport, Tyler Perry Studios, Pinewood Studios, downtown Atlanta, and more, your new beginning awaits in this exquisite retreat.
Location
State GA
County Fulton
Rooms
Basement Bath/Stubbed, Unfinished
Dining Room Separate Room
Interior
Interior Features Double Vanity, High Ceilings, Roommate Plan
Heating Central, Forced Air, Natural Gas
Cooling Ceiling Fan(s), Central Air, Zoned
Flooring Carpet, Hardwood
Fireplaces Number 2
Fireplaces Type Family Room, Outside
Fireplace Yes
Appliance Dishwasher, Disposal, Double Oven, Dryer, Gas Water Heater, Microwave, Refrigerator
Laundry Upper Level
Exterior
Parking Features Garage, Garage Door Opener, Kitchen Level
Garage Spaces 6.0
Fence Back Yard
Community Features None
Utilities Available None
View Y/N No
Roof Type Composition
Total Parking Spaces 6
Garage Yes
Private Pool No
Building
Lot Description Corner Lot, Level
Faces I285 South to West on Camp Creek Parkway. Turn Left onto old fairburn Road and right on the Minkslide Dr, right on to Lost Cove Dr then left on Wartrace Dr. House is on the corner of Sycamore Row and Wartrace.
Sewer Public Sewer
Water Public
Structure Type Brick
New Construction No
Schools
Elementary Schools Wolf Creek
Middle Schools Sandtown
High Schools Westlake
Others
HOA Fee Include Other
Tax ID 14F0070 LL0902
Security Features Security System
Special Listing Condition Resale
Read Less

© 2025 Georgia Multiple Listing Service. All Rights Reserved.



