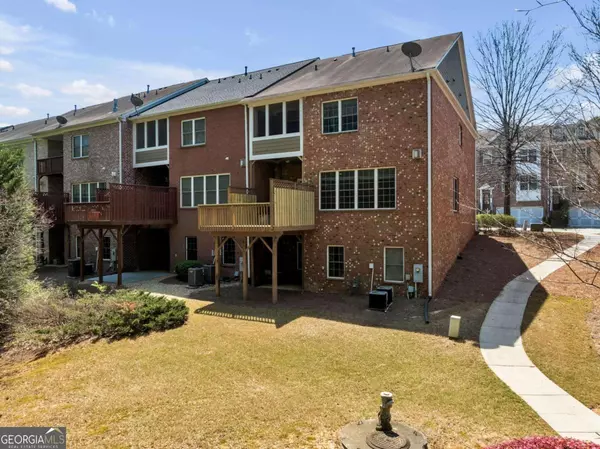For more information regarding the value of a property, please contact us for a free consultation.
3453 Kiveton Peachtree Corners, GA 30092
Want to know what your home might be worth? Contact us for a FREE valuation!

Our team is ready to help you sell your home for the highest possible price ASAP
Key Details
Sold Price $515,000
Property Type Single Family Home
Sub Type Single Family Residence
Listing Status Sold
Purchase Type For Sale
Square Footage 2,876 sqft
Price per Sqft $179
Subdivision Kedron Falls
MLS Listing ID 10279440
Sold Date 07/19/24
Style Brick 4 Side,Traditional
Bedrooms 3
Full Baths 4
Half Baths 1
HOA Fees $3,300
HOA Y/N Yes
Originating Board Georgia MLS 2
Year Built 2005
Annual Tax Amount $1,679
Tax Year 2023
Property Description
Beautiful All Sided Brick, End Unit Townhome in the highly sought after Kedron Falls Community -located in desirable Peachtree Corners! This open floor plan is a rare find in this community, because there is only one other unit like it in Kedron Falls! Back during development, this lot was quickly grabbed up by this seller before construction had even begun because of it's unique floorplan & the backyard view of the lake. There are hardwood floors throughout the main floor, & as you enter, you'll notice lots of natural daylight throughout the dining area, living area & kitchen. The open concept kitchen has Stainless Steel Appliances granite countertops, & a large kitchen island that overlooks the dining & living room area. The living room has a cozy stack stone fireplace & plenty of large windows that provide a gorgeous view of the lake! The breakfast area also leads out to a spacious deck overlooking the lake! This floor plan is perfect for entertaining! There is also a 1/2 bath on the main floor for added convenience. The upstairs leads to a spacious loft area & totals 3 bedrooms, including an oversized master suite with its own private screen porch overlooking the lake! The full size basement has all kinds of possibilities! Its mostly studded & already has a full finished bath! This gated community is a great central location to I-285 & I-85. There are also restaurants, shopping & even a movie theater that are all within walking distance!
Location
State GA
County Gwinnett
Rooms
Basement Finished Bath, Daylight, Unfinished
Dining Room Seats 12+
Interior
Interior Features Other
Heating Forced Air, Natural Gas
Cooling Ceiling Fan(s), Central Air
Flooring Carpet, Hardwood, Tile
Fireplaces Number 1
Fireplaces Type Family Room, Gas Log
Equipment Satellite Dish
Fireplace Yes
Appliance Dishwasher, Disposal, Gas Water Heater, Microwave, Refrigerator
Laundry Upper Level
Exterior
Parking Features Garage, Garage Door Opener, Kitchen Level
Garage Spaces 2.0
Community Features Gated, Lake, Sidewalks, Street Lights, Walk To Schools, Near Shopping
Utilities Available Cable Available, Electricity Available, Natural Gas Available, Phone Available, Sewer Available, Underground Utilities, Water Available
Waterfront Description No Dock Or Boathouse
View Y/N Yes
View Lake
Roof Type Composition
Total Parking Spaces 2
Garage Yes
Private Pool No
Building
Lot Description None
Faces GPS Friendly
Sewer Public Sewer
Water Public
Structure Type Brick
New Construction No
Schools
Elementary Schools Peachtree
Middle Schools Pinckneyville
High Schools Norcross
Others
HOA Fee Include Other
Tax ID R6283 189
Security Features Smoke Detector(s)
Acceptable Financing Cash, Conventional
Listing Terms Cash, Conventional
Special Listing Condition Resale
Read Less

© 2025 Georgia Multiple Listing Service. All Rights Reserved.



