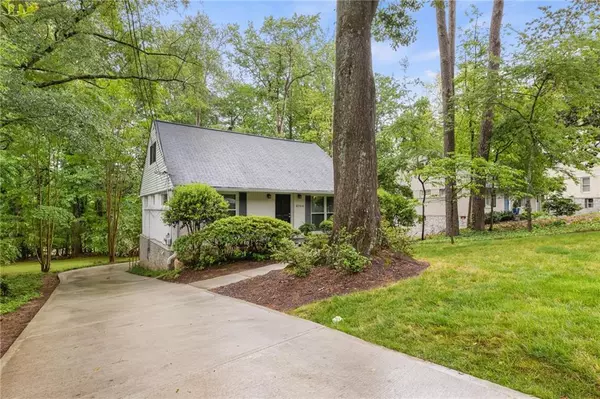For more information regarding the value of a property, please contact us for a free consultation.
2784 Ridgemore RD NW Atlanta, GA 30318
Want to know what your home might be worth? Contact us for a FREE valuation!

Our team is ready to help you sell your home for the highest possible price ASAP
Key Details
Sold Price $600,000
Property Type Single Family Home
Sub Type Single Family Residence
Listing Status Sold
Purchase Type For Sale
Square Footage 1,908 sqft
Price per Sqft $314
Subdivision Ridgewood Heights
MLS Listing ID 7378887
Sold Date 07/10/24
Style Cape Cod,Traditional
Bedrooms 3
Full Baths 2
Construction Status Resale
HOA Fees $50
HOA Y/N Yes
Originating Board First Multiple Listing Service
Year Built 1952
Annual Tax Amount $4,915
Tax Year 2023
Lot Size 0.823 Acres
Acres 0.8227
Property Description
Motivated Seller is ready for the next person to make it their dream home! Gorgeous home in a popular in-town neighborhood located in the back of a quiet loop with minimal through traffic and a flat backyard. The main level includes a large dining/living room, an oversized fireside den with built-ins and custom windows, bonus huge back room with vaulted ceilings and double doors to the back deck, a main floor bedroom, a full main level bathroom, and an updated kitchen with a six burner oven! Hardwood floors under the large open living space. Access to the back deck with a large wrap-around entertaining area is off of the bonus room and kitchen. Upstairs features two large bedrooms and a full bathroom with a jacuzzi tub. Bonus FULL partially finished basement. In the basement, there is a huge finished room with a sliding glass door to the covered parking. Two bonus storage spaces (perfect for media room, wine room, etc) and a large laundry room with storage. The backyard has a cleared flat area and a wooded area. 2 covered parking spaces with a bonus outside storage! Very active community with optional HOA and optional security patrol. Halloween and easter gatherings, ladies' nights, guys' nights, etc. Walking distance to Publix, Restaurants, Coffee Shops, Shopping, and Morris Brandon Primary location. Walking distance to Standing Peachtree Creek Park with a river launch for canoes/kayaks and trail linking to additional trails citywide - slated to be done by the end of 2025. Nestled between Buckhead and the Upper Westside, this quiet community is a perfect in-town home with a small town feel. Quick access to I-75, 285, etc. Square footage does not include basement or bonus room.
Location
State GA
County Fulton
Lake Name None
Rooms
Bedroom Description Master on Main,Split Bedroom Plan
Other Rooms None
Basement Driveway Access, Exterior Entry, Finished, Full, Interior Entry, Walk-Out Access
Main Level Bedrooms 1
Dining Room Open Concept, Seats 12+
Interior
Interior Features Bookcases, High Ceilings 9 ft Main
Heating Central, Natural Gas
Cooling Ceiling Fan(s), Central Air
Flooring Carpet, Ceramic Tile, Hardwood
Fireplaces Number 1
Fireplaces Type Gas Log, Keeping Room
Window Features Insulated Windows
Appliance Dishwasher, Disposal, Gas Oven, Refrigerator
Laundry Electric Dryer Hookup, In Basement, Laundry Room
Exterior
Exterior Feature Private Entrance, Private Yard, Rear Stairs, Storage
Parking Features Carport, Covered, Drive Under Main Level, Driveway, Storage
Fence None
Pool None
Community Features Near Public Transport, Near Schools, Near Shopping, Street Lights
Utilities Available Cable Available, Electricity Available, Natural Gas Available, Phone Available, Sewer Available, Water Available
Waterfront Description None
View Trees/Woods
Roof Type Shingle
Street Surface Asphalt
Accessibility Central Living Area
Handicap Access Central Living Area
Porch Deck
Total Parking Spaces 2
Private Pool false
Building
Lot Description Back Yard, Cul-De-Sac, Front Yard, Landscaped
Story Two
Foundation Concrete Perimeter
Sewer Public Sewer
Water Public
Architectural Style Cape Cod, Traditional
Level or Stories Two
Structure Type Brick 4 Sides,Cement Siding
New Construction No
Construction Status Resale
Schools
Elementary Schools Morris Brandon
Middle Schools Willis A. Sutton
High Schools North Atlanta
Others
Senior Community no
Restrictions false
Tax ID 17 022000050193
Special Listing Condition None
Read Less

Bought with EXP Realty, LLC.



