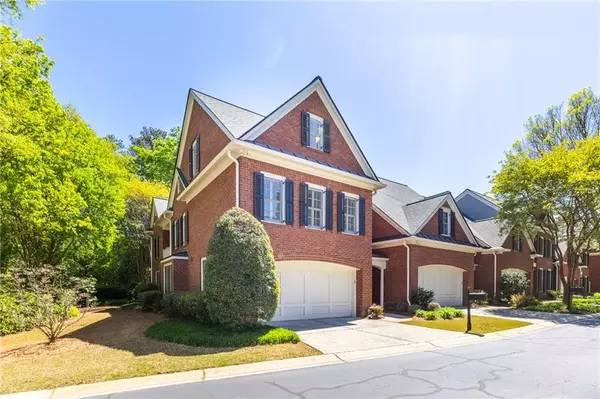For more information regarding the value of a property, please contact us for a free consultation.
7710 Georgetown Chase Roswell, GA 30075
Want to know what your home might be worth? Contact us for a FREE valuation!

Our team is ready to help you sell your home for the highest possible price ASAP
Key Details
Sold Price $760,000
Property Type Townhouse
Sub Type Townhouse
Listing Status Sold
Purchase Type For Sale
Square Footage 3,133 sqft
Price per Sqft $242
Subdivision The Magnolias
MLS Listing ID 7372719
Sold Date 06/20/24
Style Townhouse,Traditional
Bedrooms 2
Full Baths 2
Half Baths 1
Construction Status Resale
HOA Fees $367
HOA Y/N Yes
Originating Board First Multiple Listing Service
Year Built 1999
Annual Tax Amount $2,936
Tax Year 2023
Lot Size 2,500 Sqft
Acres 0.0574
Property Description
Renovated spacious End Unit in the sought after gated John Wieland neighborhood The Magnolias in HISTORIC ROSWELL. This stunning townhome has been updated throughout. Beautiful hardwood floors run throughout the main level with updated tiling in the kitchen. Step from the entry through to the family room, dining room, and updated white kitchen featuring JennAir stainless steel appliances, cabinets and drawers all feature a soft close function, quartz countertops, opens to the dining room. Family room features two story ceilings and opens up to private courtyard, perfect for coffee in the morning or wine at night. Graciously sized formal dining room affords you plentiful gathering space. The family room is a showstopper with high ceilings, fireplace and tons of natural light. Updated laundry room with custom cabinets.
The owner's retreat upstairs offers you a restful spot to relax at the end of the day, fully updated ensuite with separate tub and shower, double vanity. Smaller balcony off the master to enjoy your morning coffee. On the second level is a large secondary bedroom with a full bathroom, as well as a spot for a home office or reading nook. Hardwood flooring on the 2nd level hallway and throughout the 3rd floor media room.
Finished 3rd level being used as a media/game room. Lots of storage under the eaves.
Amazing location... a easy walk to Canton Street and all that it offers!
Location
State GA
County Fulton
Lake Name None
Rooms
Bedroom Description Oversized Master
Other Rooms None
Basement None
Dining Room Separate Dining Room
Interior
Interior Features Crown Molding, Disappearing Attic Stairs, Double Vanity, Entrance Foyer, High Ceilings 10 ft Main, High Speed Internet, Walk-In Closet(s)
Heating Central, Forced Air
Cooling Ceiling Fan(s), Central Air
Flooring Carpet, Ceramic Tile, Hardwood
Fireplaces Number 1
Fireplaces Type Factory Built, Family Room, Gas Log, Gas Starter, Glass Doors
Window Features Insulated Windows,Plantation Shutters
Appliance Dishwasher, Disposal, Double Oven, Gas Cooktop, Gas Water Heater, Microwave, Refrigerator, Tankless Water Heater, Other
Laundry In Hall, Laundry Room, Main Level, Mud Room
Exterior
Exterior Feature Courtyard, Private Entrance
Parking Features Attached, Driveway, Garage, Garage Door Opener, Garage Faces Front
Garage Spaces 2.0
Fence None
Pool None
Community Features Gated, Homeowners Assoc
Utilities Available Cable Available, Electricity Available, Natural Gas Available, Phone Available, Sewer Available, Underground Utilities, Water Available
Waterfront Description None
View Trees/Woods
Roof Type Composition
Street Surface Asphalt
Accessibility None
Handicap Access None
Porch Covered, Patio
Private Pool false
Building
Lot Description Corner Lot, Landscaped, Level
Story Three Or More
Foundation Concrete Perimeter
Sewer Public Sewer
Water Public
Architectural Style Townhouse, Traditional
Level or Stories Three Or More
Structure Type Brick
New Construction No
Construction Status Resale
Schools
Elementary Schools Roswell North
Middle Schools Crabapple
High Schools Roswell
Others
HOA Fee Include Maintenance Grounds,Termite,Water
Senior Community no
Restrictions true
Tax ID 12 190303860864
Ownership Fee Simple
Acceptable Financing Cash, Conventional
Listing Terms Cash, Conventional
Financing no
Special Listing Condition None
Read Less

Bought with Keller Williams Rlty, First Atlanta



