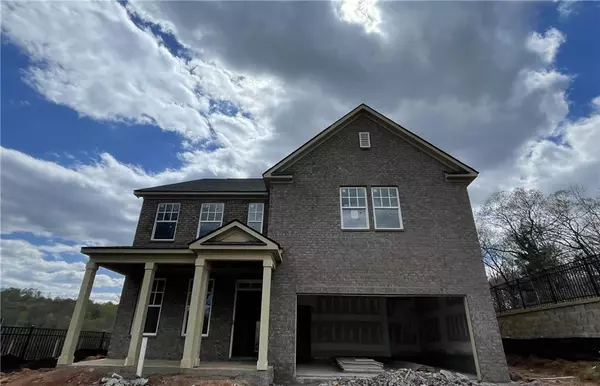For more information regarding the value of a property, please contact us for a free consultation.
280 Foxhill Drive Dawsonville, GA 30534
Want to know what your home might be worth? Contact us for a FREE valuation!

Our team is ready to help you sell your home for the highest possible price ASAP
Key Details
Sold Price $499,520
Property Type Single Family Home
Sub Type Single Family Residence
Listing Status Sold
Purchase Type For Sale
Square Footage 3,208 sqft
Price per Sqft $155
Subdivision Creekside
MLS Listing ID 7357684
Sold Date 06/21/24
Style Traditional
Bedrooms 5
Full Baths 4
Construction Status New Construction
HOA Fees $1,050
HOA Y/N Yes
Originating Board First Multiple Listing Service
Year Built 2024
Tax Year 2024
Lot Size 6,882 Sqft
Acres 0.158
Property Description
Welcome to your dream this exquisite new home featuring the Savoy home plan offers the perfect fusion of luxury, functionality, and contemporary design. Boasting spacious and interconnected living areas for seamless convenience, this home is designed to elevate your lifestyle. The kitchen is a culinary enthusiast's delight, featuring stainless steel appliances, sleek countertops, and abundant storage space. Retreat to the private primary suite, a luxurious haven complete with a spa-like en-suite bathroom and a generous walk-in closet. Upstairs, three additional bedrooms offer versatility for guests, family members, or home office needs, with one guest room boasting a full bath on the main level. Experience the pinnacle of modern living with the latest in finishes, fixtures, and architectural design throughout the home. Outdoor entertaining is a breeze with a patio or deck overlooking the landscaped yard, perfect for hosting gatherings or simply enjoying the serene surroundings.
Please note that renderings are for illustrative purposes, and photos may represent sample products of homes under construction. Actual exterior and interior selections may vary by homesite.
Location
State GA
County Dawson
Lake Name None
Rooms
Bedroom Description None
Other Rooms None
Basement None
Main Level Bedrooms 1
Dining Room Separate Dining Room
Interior
Interior Features Double Vanity, Entrance Foyer, High Ceilings 9 ft Main, Tray Ceiling(s)
Heating Central
Cooling Central Air
Flooring Carpet, Other
Fireplaces Number 1
Fireplaces Type None
Window Features None
Appliance Dishwasher, Gas Range, Microwave
Laundry In Hall, Upper Level
Exterior
Exterior Feature Rain Gutters
Parking Features Garage
Garage Spaces 2.0
Fence None
Pool None
Community Features None
Utilities Available Electricity Available, Natural Gas Available, Sewer Available
Waterfront Description None
View Trees/Woods
Roof Type Shingle
Street Surface Concrete
Accessibility None
Handicap Access None
Porch Front Porch, Patio
Private Pool false
Building
Lot Description Back Yard, Front Yard, Sloped
Story Two
Foundation Slab
Sewer Other
Water Public
Architectural Style Traditional
Level or Stories Two
Structure Type Brick Front,HardiPlank Type
New Construction No
Construction Status New Construction
Schools
Elementary Schools Kilough
Middle Schools Dawson County
High Schools Dawson County
Others
Senior Community no
Restrictions true
Financing no
Special Listing Condition None
Read Less

Bought with Berkshire Hathaway HomeServices Georgia Properties



