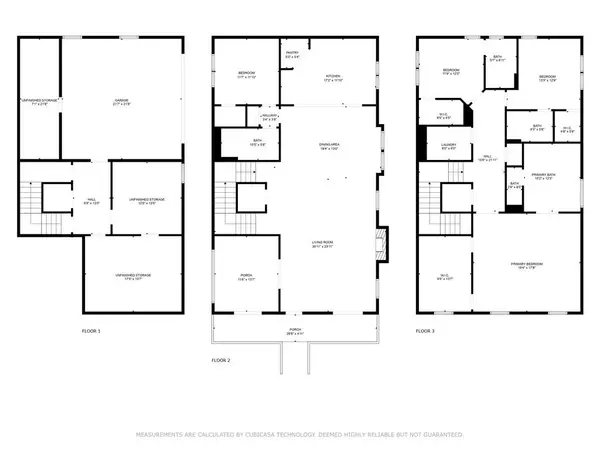For more information regarding the value of a property, please contact us for a free consultation.
1927 Park Chase LN Atlanta, GA 30324
Want to know what your home might be worth? Contact us for a FREE valuation!

Our team is ready to help you sell your home for the highest possible price ASAP
Key Details
Sold Price $975,000
Property Type Single Family Home
Sub Type Single Family Residence
Listing Status Sold
Purchase Type For Sale
Square Footage 2,902 sqft
Price per Sqft $335
Subdivision Park Chase
MLS Listing ID 7385386
Sold Date 07/01/24
Style Craftsman,Traditional
Bedrooms 4
Full Baths 4
Construction Status Resale
HOA Fees $1,500
HOA Y/N Yes
Originating Board First Multiple Listing Service
Year Built 2017
Annual Tax Amount $8,972
Tax Year 2023
Lot Size 6,098 Sqft
Acres 0.14
Property Description
Welcome to 1927 Park Chase Ln NE, a luxurious gem nestled in the heart of Dekalb County's premier enclave community. Just moments away from the bustling energy of Phipps Plaza, Lenox Mall, and the vibrant Buckhead district, this meticulously crafted home offers the epitome of modern elegance and convenience.
As you approach, you'll be greeted by the charm of an elongated covered rocking chair front porch, perfect for enjoying your morning coffee or unwinding after a long day. Step inside to discover an inviting foyer that sets the stage for the open layout beyond.
The main level boasts a spacious great room adorned with a marble surround fireplace, seamlessly flowing into the dining area and gourmet chef's kitchen. Equipped with stainless appliances, a sleek range hood, expansive kitchen island, quartz countertops, tile backsplash, and a walk-in pantry, this kitchen is a culinary enthusiast's dream. A full guest bedroom and ADA accessible bathroom on this level offer both comfort and convenience.
Experience outdoor living at its finest with a fully covered side porch featuring custom automatic roller screens, perfect for enjoying the outdoors in any season.
Upstairs, retreat to the oversized primary suite featuring a full walk-through closet, tray ceiling, and a spa-like bathroom complete with a soaking tub, tile shower with frameless glass doors, and double vanities. Two additional spacious guest rooms each boast private en suite bathrooms for ultimate privacy and comfort.
The terrace level presents a 2-car side entry garage, finished mudroom entryway, and unfinished rooms ready for your customization. The home is prepped for an elevator shaft, offering future flexibility and convenience.
Enjoy the ease of fully automated roll-down blinds throughout the home, providing privacy and sunshade at the touch of a button.
This home's premier location offers easy access to shopping, dining, parks, and highways, ensuring a lifestyle of convenience and sophistication. Freshly painted exterior and interior trim in May 2024 add to the allure of this exquisite residence. Don't miss your chance to make 1927 Park Chase Ln NE your new haven in Atlanta's most coveted neighborhood.
Location
State GA
County Dekalb
Lake Name None
Rooms
Bedroom Description Oversized Master
Other Rooms None
Basement Bath/Stubbed, Exterior Entry, Full, Unfinished
Main Level Bedrooms 1
Dining Room Open Concept, Seats 12+
Interior
Interior Features Entrance Foyer, High Ceilings 9 ft Main, High Ceilings 9 ft Upper, His and Hers Closets, Recessed Lighting, Tray Ceiling(s), Walk-In Closet(s)
Heating Central
Cooling Ceiling Fan(s), Central Air
Flooring Ceramic Tile, Hardwood
Fireplaces Number 1
Fireplaces Type Factory Built, Family Room
Window Features Double Pane Windows
Appliance Dishwasher, Electric Oven, Microwave, Range Hood, Refrigerator
Laundry In Hall, Laundry Room, Upper Level
Exterior
Exterior Feature Private Yard
Parking Features Attached, Drive Under Main Level, Driveway, Garage, Garage Faces Side
Garage Spaces 2.0
Fence None
Pool None
Community Features Barbecue, Homeowners Assoc, Near Public Transport, Near Schools, Near Shopping, Sidewalks, Other
Utilities Available Cable Available, Electricity Available, Natural Gas Available, Phone Available, Sewer Available, Underground Utilities, Water Available
Waterfront Description None
View Trees/Woods
Roof Type Composition,Shingle
Street Surface Asphalt
Accessibility None
Handicap Access None
Porch Covered, Front Porch, Screened, Side Porch
Total Parking Spaces 4
Private Pool false
Building
Lot Description Back Yard, Front Yard, Landscaped, Level
Story Three Or More
Foundation Slab
Sewer Public Sewer
Water Public
Architectural Style Craftsman, Traditional
Level or Stories Three Or More
Structure Type Brick,Cedar,Cement Siding
New Construction No
Construction Status Resale
Schools
Elementary Schools Woodward
Middle Schools Sequoyah - Dekalb
High Schools Cross Keys
Others
HOA Fee Include Reserve Fund
Senior Community no
Restrictions false
Tax ID 18 199 13 042
Acceptable Financing Cash, Conventional, FHA, VA Loan
Listing Terms Cash, Conventional, FHA, VA Loan
Special Listing Condition None
Read Less

Bought with EXP Realty, LLC.



