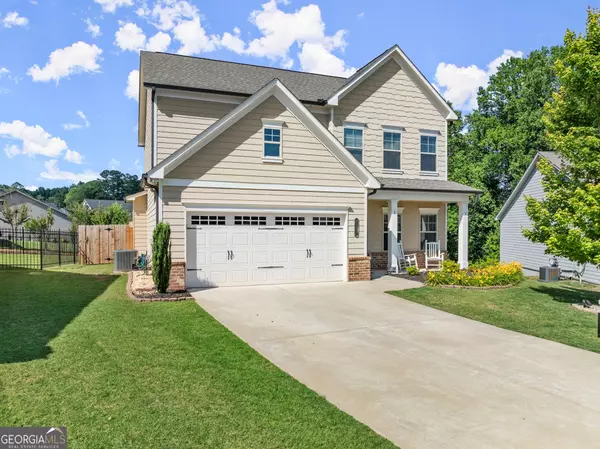For more information regarding the value of a property, please contact us for a free consultation.
4307 Misty Blossom Gainesville, GA 30504
Want to know what your home might be worth? Contact us for a FREE valuation!

Our team is ready to help you sell your home for the highest possible price ASAP
Key Details
Sold Price $415,000
Property Type Single Family Home
Sub Type Single Family Residence
Listing Status Sold
Purchase Type For Sale
Square Footage 2,033 sqft
Price per Sqft $204
Subdivision Mundy Mill
MLS Listing ID 10303062
Sold Date 07/03/24
Style Traditional
Bedrooms 4
Full Baths 2
Half Baths 1
HOA Fees $650
HOA Y/N Yes
Originating Board Georgia MLS 2
Year Built 2018
Annual Tax Amount $629
Tax Year 2023
Lot Size 7,840 Sqft
Acres 0.18
Lot Dimensions 7840.8
Property Description
Savannah floor plan 4BD/2.5BA 2 Story home! Located on a cul-de-sac and beautiful flat level lot with fenced private back yard. Flex space at Entry (formal dining room or office space). Huge Open Living space: Great Rm with fireplace opens to Kitchen w/huge island with bar stool seating, pantry, & breakfast area. Powder room on main level. Rear stairs plan. Upstairs features large master bedroom, master bath with double vanity, tub-less shower & Walk-in Closet, 3 secondary bedrooms & another full bathroom.
Location
State GA
County Hall
Rooms
Basement None
Interior
Interior Features Double Vanity, Walk-In Closet(s)
Heating Electric, Forced Air
Cooling Ceiling Fan(s), Central Air
Flooring Hardwood
Fireplaces Number 1
Fireplaces Type Factory Built, Family Room
Fireplace Yes
Appliance Dishwasher, Disposal, Microwave
Laundry Laundry Closet
Exterior
Parking Features Garage
Fence Back Yard
Community Features None
Utilities Available Cable Available, Electricity Available, Natural Gas Available, Phone Available, Sewer Available
View Y/N No
Roof Type Composition
Garage Yes
Private Pool No
Building
Lot Description Cul-De-Sac, Private
Faces 985-N to Exit 16, Turn left onto Hwy 53/Mundy Mill Rd. Continue to right onto Millside Parkway.Turn left onto Clubside Dr. Right onto Garden Park View. Model Home is on the corner of Garden Park View and Brayden Dr.
Foundation Slab
Sewer Public Sewer
Water Public
Structure Type Concrete
New Construction No
Schools
Elementary Schools Gainesville
Middle Schools Gainesville
High Schools Gainesville
Others
HOA Fee Include Facilities Fee,Maintenance Grounds,Management Fee,Swimming,Tennis
Tax ID 08024 005276
Acceptable Financing Cash, Conventional, FHA
Listing Terms Cash, Conventional, FHA
Special Listing Condition Resale
Read Less

© 2025 Georgia Multiple Listing Service. All Rights Reserved.



