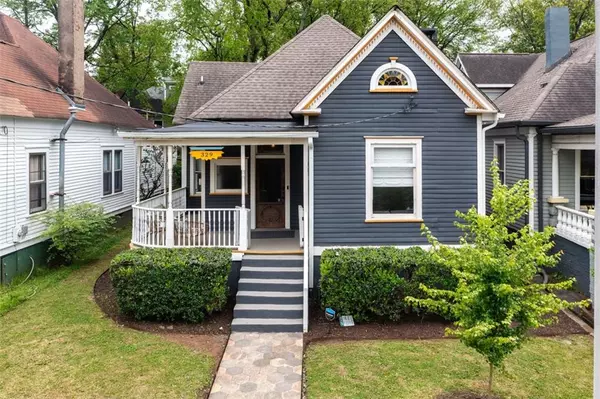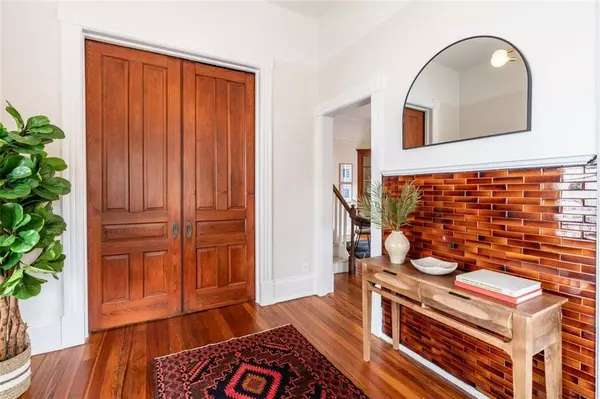For more information regarding the value of a property, please contact us for a free consultation.
329 Georgia AVE SE Atlanta, GA 30312
Want to know what your home might be worth? Contact us for a FREE valuation!

Our team is ready to help you sell your home for the highest possible price ASAP
Key Details
Sold Price $860,000
Property Type Single Family Home
Sub Type Single Family Residence
Listing Status Sold
Purchase Type For Sale
Square Footage 2,238 sqft
Price per Sqft $384
Subdivision Grant Park
MLS Listing ID 7366374
Sold Date 06/27/24
Style Victorian
Bedrooms 4
Full Baths 3
Construction Status Resale
HOA Y/N No
Originating Board First Multiple Listing Service
Year Built 1920
Annual Tax Amount $13,000
Tax Year 2023
Lot Size 5,575 Sqft
Acres 0.128
Property Description
Discover the perfect blend of historic elegance and modern comfort in this exquisite Victorian Cottage, nestled just a block away from the serene Grant Park. The gracefully curving verandah lends prestige to the already impressive style. Entering through the stunning large, original front door, you're greeted by the warmth of old-growth pine floors, sprawling across a spacious layout accentuated by soaring 12-foot ceilings. The main floor hosts three full bedrooms, including the primary bedroom, a sanctuary of natural light. Complete with stunning pocket doors, an en suite bath, and plentiful storage, it offers a peaceful retreat from the bustling world outside. The heart of the home lies in its living room, where one of the two original fireplaces stands adorned with glazed ceramic tile and vintage fireplace mantels, creating a focal point of historical beauty. Journey into the spacious dining room with perfect sightlines into the kitchen and living room. Boasting a built-in china cabinet, original fireplace and picture rails that echo the home's vintage charm, perfectly blending with the modern updates. A culinary dream, the kitchen has been tastefully updated to feature luxurious Carrara counters, an induction oven, and a classic farmhouse sink set against a subway tile backsplash, ensuring a blend of style and functionality. Ascend upstairs where flexibility meets comfort, offering an additional living room, a fourth bedroom, a convenient home office nook, and an additional bathroom, catering to the needs of a growing family or hosting guests. Wind down in the private low-maintenance backyard with the perfect patio for hosting summer BBQs, low-maintenance turf yard, and a path to a 2-car parking pad with alley access and a large shed with enough space to allow for a small workshop, bike storage, or other needs. Floods of light bring focus to the impeccably maintained historic windows rehabilitated by Historic Window Work of Georgia and old growth heart of pine floors. Modern luxuries include new gutters with underground drainage to the street, new on-demand water heater and custom closet system in the primary suite. Situated just steps from Grant Park + Zoo Atlanta, Summerhill dining and entertainment, beer + dining at The Beacon and tier one for Atlanta Neighborhood Charter School, your idyllic Grant Park home is waiting for you to come home.
Location
State GA
County Fulton
Lake Name None
Rooms
Bedroom Description Master on Main,Split Bedroom Plan
Other Rooms Shed(s), Workshop
Basement Crawl Space
Main Level Bedrooms 3
Dining Room Separate Dining Room
Interior
Interior Features Bookcases, Crown Molding, Entrance Foyer, High Ceilings 10 ft Main, High Speed Internet
Heating Forced Air
Cooling Ceiling Fan(s), Central Air, Zoned
Flooring Ceramic Tile, Hardwood
Fireplaces Number 2
Fireplaces Type Decorative, Living Room, Masonry
Window Features Skylight(s)
Appliance Dishwasher, Disposal, Electric Oven, ENERGY STAR Qualified Appliances, Gas Water Heater, Microwave, Range Hood, Refrigerator, Self Cleaning Oven, Tankless Water Heater
Laundry In Bathroom, Main Level
Exterior
Exterior Feature Private Yard, Rain Gutters, Private Entrance
Parking Features On Street, Parking Pad
Fence Back Yard, Fenced, Privacy
Pool None
Community Features Near Beltline, Near Schools, Near Shopping, Near Trails/Greenway, Park, Playground, Public Transportation, Restaurant, Sidewalks, Street Lights, Tennis Court(s)
Utilities Available Cable Available, Electricity Available, Natural Gas Available, Phone Available, Sewer Available
Waterfront Description None
View City
Roof Type Composition,Metal
Street Surface Asphalt
Accessibility None
Handicap Access None
Porch Covered, Deck, Front Porch, Patio, Wrap Around
Total Parking Spaces 2
Private Pool false
Building
Lot Description Private
Story Two
Foundation Brick/Mortar
Sewer Public Sewer
Water Public
Architectural Style Victorian
Level or Stories Two
Structure Type Cedar,Frame
New Construction No
Construction Status Resale
Schools
Elementary Schools Parkside
Middle Schools Martin L. King Jr.
High Schools Maynard Jackson
Others
Senior Community no
Restrictions false
Tax ID 14 004200010075
Acceptable Financing 1031 Exchange, Cash, Conventional
Listing Terms 1031 Exchange, Cash, Conventional
Special Listing Condition None
Read Less

Bought with Watlington & Buckles, Inc.



