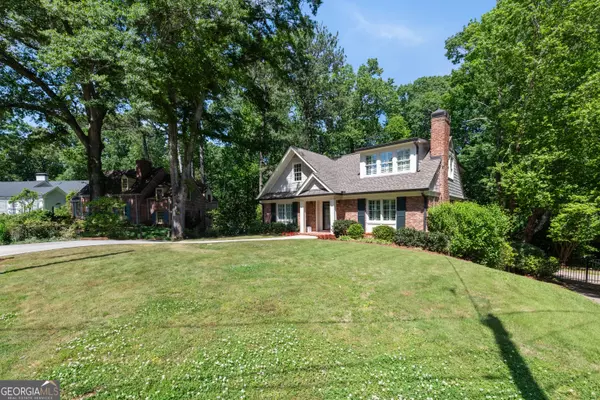For more information regarding the value of a property, please contact us for a free consultation.
357 Glenn Decatur, GA 30030
Want to know what your home might be worth? Contact us for a FREE valuation!

Our team is ready to help you sell your home for the highest possible price ASAP
Key Details
Sold Price $1,577,500
Property Type Single Family Home
Sub Type Single Family Residence
Listing Status Sold
Purchase Type For Sale
Square Footage 4,279 sqft
Price per Sqft $368
Subdivision Glennwood Estates
MLS Listing ID 10288716
Sold Date 06/28/24
Style Bungalow/Cottage,Traditional
Bedrooms 5
Full Baths 4
HOA Y/N No
Originating Board Georgia MLS 2
Year Built 1953
Annual Tax Amount $19,841
Tax Year 2023
Lot Size 0.800 Acres
Acres 0.8
Lot Dimensions 34848
Property Description
Huge price reduction! Gorgeous home situated on a 0.8 acre lot, on a quiet circle in the highly sought after Glennwood Estates neighborhood in the City of Decatur. Just a short walk to Decatur Square, Glennwood Elementary, and to the easement leading to the incredible 17 acre Glenlake Park, Pool and Tennis Center. Recently renovated and expanded home is filled with designer touches including a chef's dream kitchen with a Wolf range, vented hood, double pantry, huge island, wet bar with hidden wine fridge, office nook, and view to the family room. The generous family room graces the back of the home and walks out to a huge deck with a fireplace. It overlooks the extra deep backyard with a large flat terraced area large enough for a pool, and a serene wooded back-lot. The main floor also has a spacious living room, dining room and a large office on the front of the house that can also double as a 2nd guest room, and a full bath. The lower level is a finished basement with a large second family room, wet-bar, exercise room, wine cellar, and in-law suite, plus a mud room and a huge storage space. The upper floor has the primary bedroom and its luxuriously renovated bathroom with double vanity, soaking tub, and separate shower and water closet. Three additional spacious bedrooms are also on the upper floor. This home is one-of-a-kind and is just waiting for you to move in and enjoy.
Location
State GA
County Dekalb
Rooms
Basement Daylight, Finished, Interior Entry
Dining Room Seats 12+, Separate Room
Interior
Interior Features Bookcases, High Ceilings, Separate Shower, Soaking Tub, Tile Bath, Walk-In Closet(s), Wet Bar, Wine Cellar
Heating Central, Forced Air
Cooling Central Air
Flooring Hardwood, Tile
Fireplaces Number 2
Fireplaces Type Living Room, Outside
Fireplace Yes
Appliance Dishwasher, Disposal, Microwave, Oven/Range (Combo), Refrigerator, Stainless Steel Appliance(s)
Laundry Other
Exterior
Parking Features Attached, Carport
Garage Spaces 2.0
Fence Back Yard
Community Features Playground, Pool, Street Lights, Tennis Court(s), Walk To Schools
Utilities Available Cable Available, Electricity Available, Natural Gas Available, Sewer Available, Water Available
View Y/N No
Roof Type Composition
Total Parking Spaces 2
Private Pool No
Building
Lot Description Private
Faces From Downtown Decatur go East on Ponce de Leon Ave, turn LEFT onto Glendale Ave, then RIGHT onto Glenn Circle. The home will be on your right.
Foundation Block
Sewer Public Sewer
Water Public
Structure Type Brick,Concrete
New Construction No
Schools
Elementary Schools Glennwood
Middle Schools Beacon Hill
High Schools Decatur
Others
HOA Fee Include None
Tax ID 18 007 06 032
Security Features Smoke Detector(s)
Special Listing Condition Resale
Read Less

© 2025 Georgia Multiple Listing Service. All Rights Reserved.



