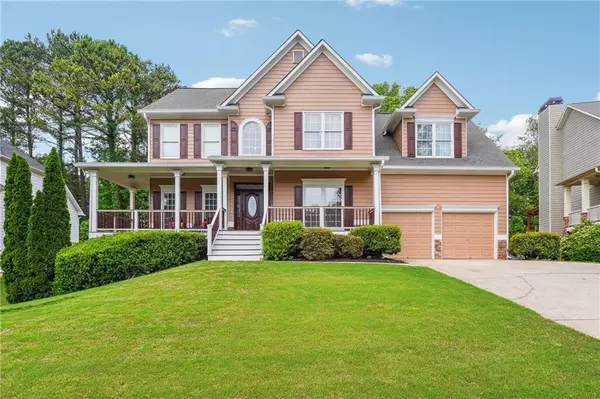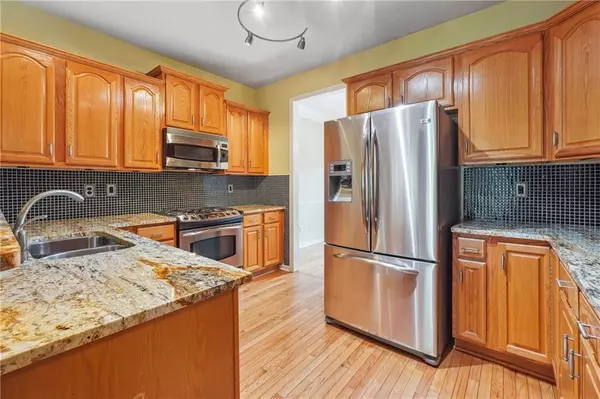For more information regarding the value of a property, please contact us for a free consultation.
1149 Amberton LN Powder Springs, GA 30127
Want to know what your home might be worth? Contact us for a FREE valuation!

Our team is ready to help you sell your home for the highest possible price ASAP
Key Details
Sold Price $525,000
Property Type Single Family Home
Sub Type Single Family Residence
Listing Status Sold
Purchase Type For Sale
Square Footage 2,451 sqft
Price per Sqft $214
Subdivision Amberton
MLS Listing ID 7383196
Sold Date 06/27/24
Style Traditional
Bedrooms 4
Full Baths 2
Half Baths 1
Construction Status Resale
HOA Fees $800
HOA Y/N Yes
Originating Board First Multiple Listing Service
Year Built 1999
Annual Tax Amount $4,069
Tax Year 2023
Lot Size 0.275 Acres
Acres 0.2746
Property Description
PRICING UPGRADE!!!!
Welcome to Your Dream Home!
This stunning 4-bedroom, 2.5-bathroom haven boasts an exceptional blend of style, functionality, and comfort. This home is located conveniently in one of the most sought after school districts of Cobb County. Enjoy having the small town feel with the ease of being close to all of the local happenings.
From the moment you walk onto the front steps of this home you will see the difference. Trex decking has been added to the steps and front porch so that you do not have to worry about future maintenance. No rotten steps for you to deal with EVER! Even the front door is updated and beautiful with etched glass to let the sunlight in but still allowing privacy. Upon entering the home you will see the custom details throughout. You'll fall in love with the elegance, including a lovely kitchen backsplash, updated hardware, extra padded plush carpet, California Closets throughout (Real California Closets... not the imposters), custom shelving in laundry to hold necessities, hardwood floors have been recently refinished, custom iron stair railings.... so many extras in this home! And don't miss seeing the incredible primary and secondary bathroom remodel. It is gorgeous, you will think you just stepped into a 5 star hotel.
The unfinished basement has an exterior entry and is stubbed for a bath and ready for your personal touch, allowing you to create the ultimate entertainment space, home gym, or additional living area.
Once you have toured the home and you move to the backyard you will find it is beautifully landscaped and unique in it's own right. The back features professional landscaping a sitting area, a flagstone patio and walkway; as well as, a large Brazilian Ipe deck, perfect for grilling, dining, or simply unwinding. There is also lighting installed on the deck so that you can enjoy the space into the evening.
This home provides an open layout with ample space for entertaining and relaxation.... the choice is yours. Make this home your own and enjoy for years to come! The Community itself has a beautiful private park with playground, walking trails, a lake and Doggie play areas; as well as, an Olympic size swimming pool, tennis and basketball courts. Don't miss your chance to own this exceptional property! Schedule your showing today!
Location
State GA
County Cobb
Lake Name None
Rooms
Bedroom Description Roommate Floor Plan,Sitting Room
Other Rooms None
Basement Bath/Stubbed, Daylight, Exterior Entry, Full, Interior Entry, Unfinished
Dining Room Separate Dining Room
Interior
Interior Features Crown Molding, Disappearing Attic Stairs, Double Vanity, Entrance Foyer 2 Story, High Ceilings 9 ft Main, Track Lighting, Walk-In Closet(s)
Heating Forced Air, Natural Gas, Zoned
Cooling Ceiling Fan(s), Central Air, Electric, Zoned
Flooring Carpet, Ceramic Tile, Hardwood
Fireplaces Number 1
Fireplaces Type Factory Built, Family Room, Gas Log, Gas Starter
Window Features Double Pane Windows,Insulated Windows,Shutters
Appliance Dishwasher, Disposal, Gas Range, Gas Water Heater, Microwave, Refrigerator
Laundry Electric Dryer Hookup, Laundry Closet, Upper Level
Exterior
Exterior Feature Private Yard, Rear Stairs
Parking Features Garage, Garage Faces Front
Garage Spaces 2.0
Fence Back Yard, Wood
Pool None
Community Features Clubhouse, Homeowners Assoc, Lake, Park, Pickleball, Playground, Pool, Sidewalks, Street Lights, Swim Team, Tennis Court(s)
Utilities Available Cable Available, Electricity Available, Natural Gas Available, Phone Available, Sewer Available, Underground Utilities, Water Available
Waterfront Description None
View Other
Roof Type Composition
Street Surface Asphalt
Accessibility None
Handicap Access None
Porch Covered, Enclosed, Front Porch, Rear Porch, Screened, Side Porch
Private Pool false
Building
Lot Description Back Yard, Front Yard, Landscaped, Rectangular Lot
Story Two
Foundation None
Sewer Public Sewer
Water Public
Architectural Style Traditional
Level or Stories Two
Structure Type Cement Siding,Concrete,Stone
New Construction No
Construction Status Resale
Schools
Elementary Schools Kemp - Cobb
Middle Schools Lost Mountain
High Schools Hillgrove
Others
HOA Fee Include Maintenance Grounds,Reserve Fund,Swim,Tennis
Senior Community no
Restrictions true
Tax ID 19023200590
Special Listing Condition None
Read Less

Bought with Atlanta Communities



