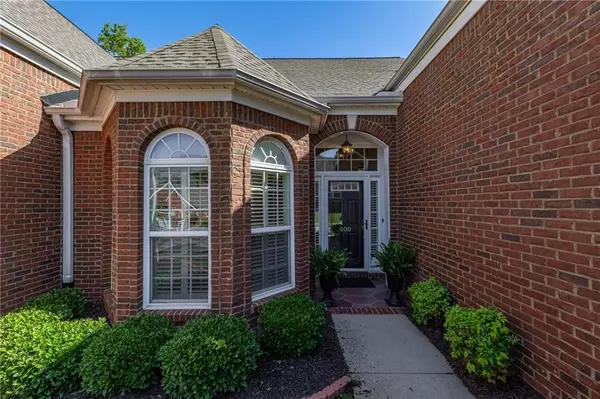For more information regarding the value of a property, please contact us for a free consultation.
400 BROOKES WALK Woodstock, GA 30188
Want to know what your home might be worth? Contact us for a FREE valuation!

Our team is ready to help you sell your home for the highest possible price ASAP
Key Details
Sold Price $490,000
Property Type Townhouse
Sub Type Townhouse
Listing Status Sold
Purchase Type For Sale
Square Footage 2,062 sqft
Price per Sqft $237
Subdivision Villas At Claremore Lake
MLS Listing ID 7393752
Sold Date 06/21/24
Style Townhouse
Bedrooms 3
Full Baths 3
Construction Status Resale
HOA Fees $300
HOA Y/N Yes
Originating Board First Multiple Listing Service
Year Built 2006
Annual Tax Amount $817
Tax Year 2023
Lot Size 4,356 Sqft
Acres 0.1
Property Description
This hidden gem is nestled in the highly sought after community of The Villas of Claremore Lake. Easy/Low maintenance living at it's finest. Inside you will experience the ease of one-level living, an open floor plan with high ceilings and large windows that flood the space with natural light. The main level features a family room with fireplace, separate dining room, great for entertaining guests. A beautiful kitchen with walk-in pantry, eat-in-kitchen and breakfast bar, A charming sunroom with GREAT views of the lake. The sunroom leads out to a pergola covered patio. Perfect for a rest at the end of the day. The main level primary suite showcases a vaulted ceiling, a spa like ensuite with TWO large walk-in closets, double sink vanity with tons of storage, walk-in shower with built-in bench, safety grab bars for ease of entry and exiting the shower. There is a second bedroom on the main level along with another full bathroom, featuring a stepless tub and linen closet. Upstairs you will find a third bedroom with full bathroom and closet. Perfect for guests or an awesome home office. New water heater installed March 2024; New Roof installed Oct. 2022. This certified Handicapped Accessible home has been meticulously maintained and is move in ready. The community offers wonderful amenities, including a pool, clubhouse, exercise room, walking trails, mountain views and a beautiful lake. Only minutes away from Downtown Woodstock and Downtown Roswell, Amazing schools, shopping, and restaurants. This home is a MUST SEE!
Location
State GA
County Cherokee
Lake Name Other
Rooms
Bedroom Description Master on Main
Other Rooms None
Basement None
Main Level Bedrooms 2
Dining Room Separate Dining Room
Interior
Interior Features High Ceilings 10 ft Main, Bookcases, Crown Molding, Double Vanity, High Speed Internet, Entrance Foyer, His and Hers Closets, Recessed Lighting, Walk-In Closet(s)
Heating Natural Gas, Zoned
Cooling Ceiling Fan(s), Central Air, Zoned
Flooring Bamboo, Carpet, Ceramic Tile, Hardwood
Fireplaces Number 1
Fireplaces Type Electric, Family Room, Factory Built, Gas Log
Window Features Plantation Shutters,Storm Window(s)
Appliance Dishwasher, Disposal, Electric Water Heater, Refrigerator, Gas Cooktop, Microwave, Self Cleaning Oven, Electric Oven
Laundry In Kitchen, Laundry Room, Main Level
Exterior
Exterior Feature Private Yard
Parking Features Garage Door Opener, Driveway, Garage, Kitchen Level, Level Driveway, Garage Faces Side
Garage Spaces 2.0
Fence Back Yard, Vinyl
Pool None
Community Features Clubhouse, Homeowners Assoc, Lake, Public Transportation, Near Trails/Greenway, Fitness Center, Pool, Sidewalks, Street Lights, Near Schools, Near Shopping, Near Public Transport
Utilities Available Cable Available, Electricity Available, Natural Gas Available, Phone Available, Sewer Available, Underground Utilities, Water Available
Waterfront Description None
View Other
Roof Type Shingle
Street Surface Asphalt
Accessibility Accessible Doors, Accessible Entrance, Central Living Area
Handicap Access Accessible Doors, Accessible Entrance, Central Living Area
Porch Patio
Total Parking Spaces 2
Private Pool false
Building
Lot Description Back Yard, Corner Lot, Level, Sprinklers In Front, Front Yard
Story One and One Half
Foundation Concrete Perimeter
Sewer Public Sewer
Water Public
Architectural Style Townhouse
Level or Stories One and One Half
Structure Type Brick,Brick 3 Sides,Concrete
New Construction No
Construction Status Resale
Schools
Elementary Schools Little River
Middle Schools Mill Creek
High Schools River Ridge
Others
HOA Fee Include Trash,Maintenance Grounds,Swim,Termite,Maintenance Structure
Senior Community no
Restrictions true
Tax ID 15N24P 068
Ownership Fee Simple
Acceptable Financing Cash, Conventional, FHA
Listing Terms Cash, Conventional, FHA
Financing no
Special Listing Condition None
Read Less

Bought with RB Realty



