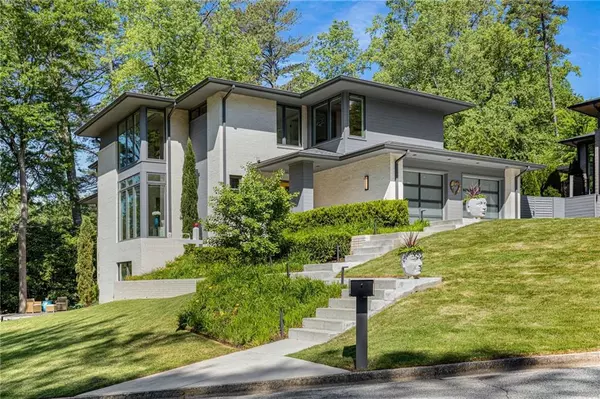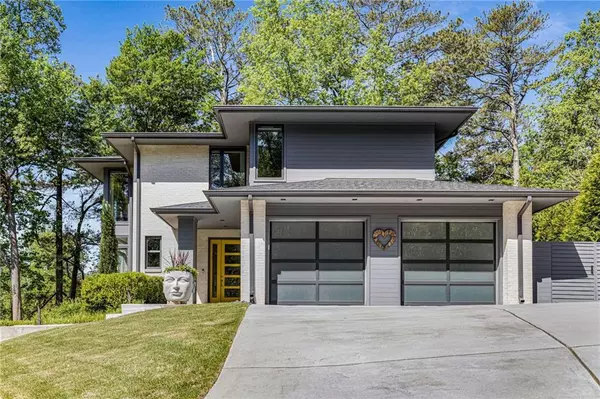For more information regarding the value of a property, please contact us for a free consultation.
1242 Lenox CIR NE Atlanta, GA 30306
Want to know what your home might be worth? Contact us for a FREE valuation!

Our team is ready to help you sell your home for the highest possible price ASAP
Key Details
Sold Price $1,995,000
Property Type Single Family Home
Sub Type Single Family Residence
Listing Status Sold
Purchase Type For Sale
Square Footage 4,630 sqft
Price per Sqft $430
Subdivision Morningside
MLS Listing ID 7372161
Sold Date 06/05/24
Style Contemporary
Bedrooms 5
Full Baths 5
Half Baths 1
Construction Status Resale
HOA Y/N No
Originating Board First Multiple Listing Service
Year Built 2020
Annual Tax Amount $18,190
Tax Year 2023
Lot Size 10,454 Sqft
Acres 0.24
Property Description
Outstanding Custom Built Modern Residence enjoys a beautiful setting on a quiet low traffic street. This truly Spectacular Home is Nestled Beautifully for maximum enjoyment, that lives Beautifully. This 5 bedroom, 5 1/2 bath Home Designed and built by Portal Designing Construction enjoys an outstanding location in Morningside. Impeccable styling, detailed design with the highest level of construction, and Luxury finishes throughout, surrounded by mature trees in an outstanding private setting. Front door opens to reveal beautiful, clean architectural lines with high ceilings, large rooms and a refreshing floor plan that is well thought through with an oversize two car garage enters right in the home. The top-of-the-line, gourmet kitchen with large center island, custom lacquered cabinetry, stainless steel appliances, pantry/mudroom, oversize dining room and super handsome great room with floor to ceiling windows with fireplace, walks right out to oversize lanai and private backyard, extensive indoor and outdoor lighting, outdoor fireplace feature and a large level Astroturf backyard. Main level also enjoys a den/guest bedroom en suite. The striking architectural staircase leads to the second level featuring a luxurious primary suite with an oversized custom closet, stunning spa-like bath and private covered outdoor space. There are two additional en suite bedrooms on this level all with hardwood floors and an oversize laundry room. Terrace level enjoys a large recreation room that leads out to a large patio with serene outdoor setting with a brand new top-of-the-line second kitchen ideal for in-law or Nannie suite, with en suite bathroom and separate room ideal for home gym or home office. This Home is in pristine condition with remote control window treatments, lighting, and top-of-the-line finishes. This residence is truly breathtaking at every angle.
Location
State GA
County Dekalb
Lake Name None
Rooms
Bedroom Description In-Law Floorplan,Oversized Master,Sitting Room
Other Rooms None
Basement Daylight, Driveway Access, Exterior Entry, Finished, Full
Main Level Bedrooms 1
Dining Room Seats 12+, Separate Dining Room
Interior
Interior Features Disappearing Attic Stairs, Double Vanity, Entrance Foyer, High Ceilings 9 ft Upper, High Ceilings 10 ft Main, High Speed Internet, His and Hers Closets, Smart Home, Walk-In Closet(s)
Heating Electric, Forced Air, Natural Gas
Cooling Central Air, Heat Pump, Zoned
Flooring Hardwood
Fireplaces Number 2
Fireplaces Type Factory Built, Gas Starter, Outside
Window Features Window Treatments
Appliance Disposal, Double Oven, Electric Water Heater, Microwave, Refrigerator, Self Cleaning Oven, Other
Laundry Laundry Room, Upper Level
Exterior
Exterior Feature Awning(s), Balcony, Garden, Rain Barrel/Cistern(s), Other
Parking Features Garage
Garage Spaces 2.0
Fence Back Yard
Pool None
Community Features Park, Street Lights
Utilities Available Cable Available, Electricity Available, Natural Gas Available, Underground Utilities
Waterfront Description None
View Trees/Woods, Other
Roof Type Other
Street Surface Paved
Accessibility None
Handicap Access None
Porch Covered, Deck, Front Porch, Patio, Rear Porch
Private Pool false
Building
Lot Description Corner Lot
Story Three Or More
Foundation Combination
Sewer Public Sewer
Water Public
Architectural Style Contemporary
Level or Stories Three Or More
Structure Type Brick 3 Sides,Cement Siding
New Construction No
Construction Status Resale
Schools
Elementary Schools Briar Vista
Middle Schools Druid Hills
High Schools Druid Hills
Others
Senior Community no
Restrictions false
Tax ID 18 107 10 012
Special Listing Condition None
Read Less

Bought with Berkshire Hathaway HomeServices Georgia Properties



