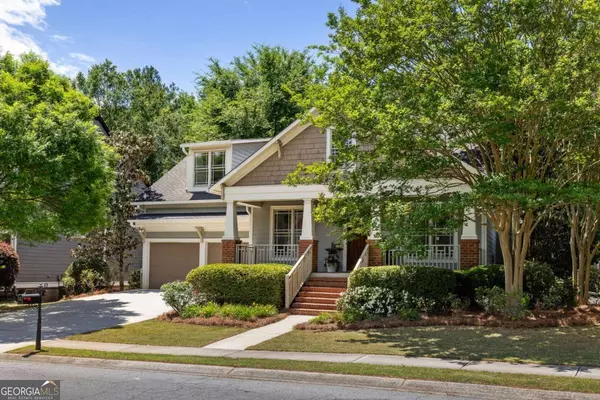For more information regarding the value of a property, please contact us for a free consultation.
6234 Providence Club Mableton, GA 30126
Want to know what your home might be worth? Contact us for a FREE valuation!

Our team is ready to help you sell your home for the highest possible price ASAP
Key Details
Sold Price $562,000
Property Type Single Family Home
Sub Type Single Family Residence
Listing Status Sold
Purchase Type For Sale
Square Footage 2,390 sqft
Price per Sqft $235
Subdivision Providence
MLS Listing ID 10300635
Sold Date 06/10/24
Style Bungalow/Cottage,Craftsman
Bedrooms 4
Full Baths 3
HOA Fees $1,420
HOA Y/N Yes
Originating Board Georgia MLS 2
Year Built 2003
Annual Tax Amount $5,050
Tax Year 2023
Property Description
Step into luxury living at this rare custom craftsman masterpiece and former model home by John Weiland, nestled in the gated and sought-after Providence community. As you enter through the breezy front porch, you are greeted by an elegant entryway flanked by the dining room and office, leading to the 2-story living room featuring a cozy fireplace, built-in cabinetry, and a wall of windows that bathe the living spaces in natural light. The beautifully appointed kitchen boasts custom cherry cabinetry, ample countertop space, stainless steel appliances, and an island for additional seating, perfect for entertaining or daily meals. A highly desirable primary suite on the main level awaits, complete with vaulted and beamed ceilings, an oversized bathroom, custom walk-in closet, and direct access to the serene deck overlooking the private back yard. An additional full bedroom and bathroom on the main level offers versatility as a guest suite or office space. Upstairs, two additional bedrooms, a shared bathroom, and abundant storage options await. The partially finished daylight basement presents an opportunity for expansion, with high ceilings and ample natural light, ideal for custom finishing. Enjoy the private, level backyard surrounded by peaceful forest, accessible from the main level deck or basement level patio. This home has been freshly painted and carpeted, with brand new HVAC systems, ensuring it's ready for immediate move-in. The Providence community offers two swimming pools, five tennis courts, a dog park, and a nature trail leading to the Chattahoochee River for outdoor enthusiasts. Conveniently located near Truist Park and Smyrna, with easy access to major highways for a quick commute to Hartfield-Jackson, Downtown Atlanta, Buckhead, or Sandy Springs. This home offers an unparalleled opportunity for elegant, upscale living in a premier community.
Location
State GA
County Cobb
Rooms
Basement Daylight, Exterior Entry, Full, Partial
Dining Room Separate Room
Interior
Interior Features Double Vanity, Master On Main Level, Walk-In Closet(s)
Heating Natural Gas, Zoned
Cooling Ceiling Fan(s), Central Air, Zoned
Flooring Carpet, Hardwood
Fireplaces Number 1
Fireplaces Type Factory Built, Family Room, Gas Log, Gas Starter
Fireplace Yes
Appliance Dishwasher, Disposal, Gas Water Heater, Microwave
Laundry In Kitchen
Exterior
Exterior Feature Other
Parking Features Attached, Garage, Garage Door Opener
Community Features Clubhouse, Gated, Pool, Sidewalks, Street Lights, Tennis Court(s)
Utilities Available High Speed Internet, Underground Utilities
Waterfront Description No Dock Or Boathouse
View Y/N No
Roof Type Composition
Garage Yes
Private Pool No
Building
Lot Description Corner Lot, Private
Faces Take exit 15 off I285 and turn outside perimeter. Take left on Highland pkwy, left on Oakdale - travel 2.5 miles - then right on Vets Memorial Hwy. Providence is 3/4 mile on left.
Sewer Public Sewer
Water Public
Structure Type Concrete
New Construction No
Schools
Elementary Schools Harmony Leland
Middle Schools Lindley
High Schools Pebblebrook
Others
HOA Fee Include Maintenance Grounds,Other,Swimming,Tennis
Tax ID 18018000580
Security Features Security System,Smoke Detector(s)
Acceptable Financing Cash, Conventional, FHA, VA Loan
Listing Terms Cash, Conventional, FHA, VA Loan
Special Listing Condition Resale
Read Less

© 2025 Georgia Multiple Listing Service. All Rights Reserved.



