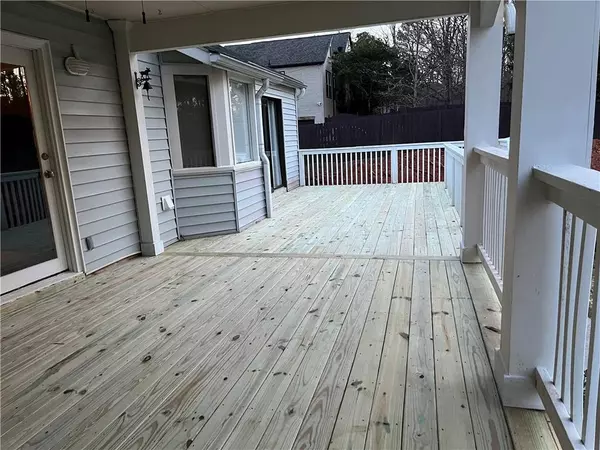For more information regarding the value of a property, please contact us for a free consultation.
152 W Putnam Ferry RD W Woodstock, GA 30189
Want to know what your home might be worth? Contact us for a FREE valuation!

Our team is ready to help you sell your home for the highest possible price ASAP
Key Details
Sold Price $480,000
Property Type Single Family Home
Sub Type Single Family Residence
Listing Status Sold
Purchase Type For Sale
Square Footage 3,644 sqft
Price per Sqft $131
Subdivision Cherokee Hills
MLS Listing ID 7329102
Sold Date 05/31/24
Style Traditional
Bedrooms 4
Full Baths 4
Construction Status Resale
HOA Y/N No
Originating Board First Multiple Listing Service
Year Built 1979
Annual Tax Amount $4,009
Tax Year 2022
Lot Size 0.499 Acres
Acres 0.499
Property Description
Exceptional Family Home with $150K in Recent Upgrades – No HOA!
Experience the perfect blend of tranquility and convenience in this stunning 4-bedroom, 4-bathroom home, nestled in a serene neighborhood yet close to all the amenities of city living. This impressive property has undergone substantial upgrades within the last year, making it a truly move-in ready gem.
Luxurious Living Spaces:
• Bonus Features: Includes two versatile bonus rooms and an elegant wine closet.
• Newly Renovated Kitchen: Equipped with top-of-the-line appliances.
• Sophisticated Bathrooms: Three bathrooms have been exquisitely remodeled.
• Flooring: Brand new, highly durable carpet with premium padding and beautifully refinished hardwood floors.
State-of-the-Art Systems:
• Newly installed gas hot water tank, high-efficiency furnace, and cooling coil ensure year-round comfort.
• A brand-new septic system with leach lines is currently being installed for peace of mind.
Outdoor and Community Highlights:
• Fresh sod in the front yard enhances the home's curb appeal.
• Located within walking distance to Etowah High School and just minutes from shopping, fine dining, events, and premier golf courses.
Potential for Expansion:
• Easily convert the two bonus rooms into additional bedrooms or create a mother-in-law suite in the spacious basement with minimal effort.
Don't miss the opportunity to own this meticulously upgraded home where every detail is designed for comfort and style. Schedule your viewing today and step into your dream home!
Location
State GA
County Cherokee
Lake Name None
Rooms
Bedroom Description Master on Main,Split Bedroom Plan
Other Rooms None
Basement Exterior Entry, Finished, Finished Bath, Full, Interior Entry
Main Level Bedrooms 3
Dining Room Separate Dining Room
Interior
Interior Features Disappearing Attic Stairs, Double Vanity, Entrance Foyer, High Ceilings, High Ceilings 9 ft Lower, High Ceilings 9 ft Main, High Ceilings 9 ft Upper, High Speed Internet, Walk-In Closet(s)
Heating Central, Forced Air, Natural Gas
Cooling Ceiling Fan(s), Central Air
Flooring Carpet, Hardwood
Fireplaces Number 1
Fireplaces Type Factory Built, Family Room, Other Room
Window Features Aluminum Frames
Appliance Dishwasher, Dryer, Gas Water Heater, Microwave, Refrigerator, Washer
Laundry Laundry Closet, Laundry Room, Other, Upper Level
Exterior
Exterior Feature Private Yard
Parking Features Attached, Garage, Garage Door Opener
Garage Spaces 2.0
Fence Back Yard, Wood
Pool None
Community Features Near Schools, Near Shopping, Street Lights
Utilities Available Cable Available, Electricity Available, Natural Gas Available, Phone Available, Water Available
Waterfront Description None
View Golf Course
Roof Type Composition
Street Surface Asphalt,Paved
Accessibility None
Handicap Access None
Porch Covered, Deck
Total Parking Spaces 4
Private Pool false
Building
Lot Description Level
Story Two
Foundation Slab
Sewer Septic Tank
Water Public
Architectural Style Traditional
Level or Stories Two
Structure Type Vinyl Siding
New Construction No
Construction Status Resale
Schools
Elementary Schools Bascomb
Middle Schools E.T. Booth
High Schools Etowah
Others
Senior Community no
Restrictions false
Tax ID 15N04F 065
Ownership Other
Financing no
Special Listing Condition None
Read Less

Bought with 1 Look Real Estate



