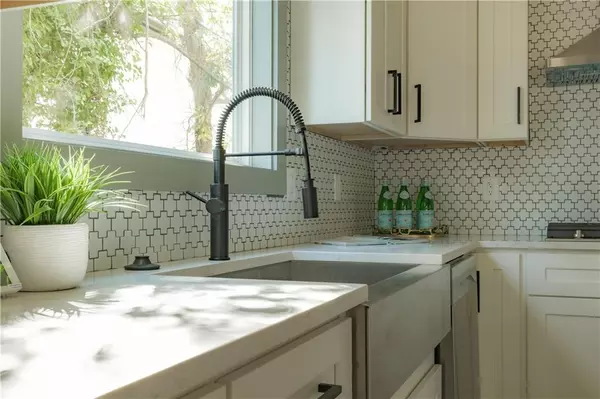For more information regarding the value of a property, please contact us for a free consultation.
2357 Lynn Iris DR Atlanta, GA 30317
Want to know what your home might be worth? Contact us for a FREE valuation!

Our team is ready to help you sell your home for the highest possible price ASAP
Key Details
Sold Price $730,000
Property Type Single Family Home
Sub Type Single Family Residence
Listing Status Sold
Purchase Type For Sale
Square Footage 3,000 sqft
Price per Sqft $243
Subdivision East Lake Terrace
MLS Listing ID 7373490
Sold Date 05/31/24
Style Craftsman,Farmhouse
Bedrooms 5
Full Baths 4
Construction Status New Construction
HOA Y/N No
Originating Board First Multiple Listing Service
Year Built 1950
Annual Tax Amount $4,232
Tax Year 2023
Lot Size 8,712 Sqft
Acres 0.2
Property Description
Don't Like The Interest Rates? Seller Is Offering a 4% Concession for Rate Buy Down with Preferred Lender with an acceptable offer. Introducing an Exceptional Repositioned Listing that redefines modern Farmhouse Living, just moments away from East Lake Golf Course. Revel in the convenience of this prime location, where a quick drive leads you to an array of restaurants in the vibrant neighborhoods of East Lake, Kirkwood, and Oakhurst. This 5-Bed, 4-Bath Residence stands as a testament to Sophistication, Boasting an array of High-End Finishes that elevate every aspect of living. As you approach, the custom metal railing and expansive front porch set the stage for a Warm Welcome – the ideal spot to Savor your Morning Coffee and Embrace the Day. Step inside to Discover Designer Tile throughout the home and Hardwood Flooring that imparts Elegance. Modern fixtures Grace every Room. The oversized laundry room, fenced backyard leading to a party deck, and a Double Driveway guiding you to the 2-car garage showcases the perfect blend of Practicality and Luxury. Upstairs, the thoughtful design continues with a Jack & Jill Bathroom, an En-suite Bedroom and Bath with ample Storage, and a sunlit Owner's Suite that promises a daily dose of natural light. Additional upgrades include: vent hood in the kitchen, frameless/framed glass in all wet areas, wrought iron handrails, and more! This home offers more than just a living space; it presents an opportunity to step into instant equity at an irresistible price. Don't let this chance pass by – seize the moment to make this exquisite property your new home sweet home. Act now and embark on a Journey where Luxury, Convenience, and Equity Converge seamlessly.
Location
State GA
County Dekalb
Lake Name None
Rooms
Bedroom Description In-Law Floorplan,Oversized Master,Split Bedroom Plan
Other Rooms None
Basement None
Main Level Bedrooms 1
Dining Room Open Concept, Separate Dining Room
Interior
Interior Features Crown Molding, Double Vanity, Entrance Foyer, His and Hers Closets, Walk-In Closet(s)
Heating Central, Electric
Cooling Ceiling Fan(s), Central Air, Zoned
Flooring Laminate
Fireplaces Number 1
Fireplaces Type Electric
Window Features Insulated Windows
Appliance Dishwasher
Laundry In Hall, Laundry Room, Main Level
Exterior
Exterior Feature Balcony
Parking Features Driveway, Garage
Garage Spaces 2.0
Fence Back Yard
Pool None
Community Features Near Public Transport, Near Schools, Public Transportation, Restaurant
Utilities Available Electricity Available, Water Available
Waterfront Description None
View Trees/Woods, Other
Roof Type Composition
Street Surface Paved
Accessibility None
Handicap Access None
Porch Deck, Front Porch
Private Pool false
Building
Lot Description Back Yard, Corner Lot, Front Yard
Story Two
Foundation Block
Sewer Public Sewer
Water Public
Architectural Style Craftsman, Farmhouse
Level or Stories Two
Structure Type Vinyl Siding
New Construction No
Construction Status New Construction
Schools
Elementary Schools Ronald E Mcnair Discover Learning Acad
Middle Schools Mcnair - Dekalb
High Schools Mcnair
Others
Senior Community no
Restrictions false
Tax ID 15 171 20 003
Special Listing Condition None
Read Less

Bought with Virtual Properties Realty.com



