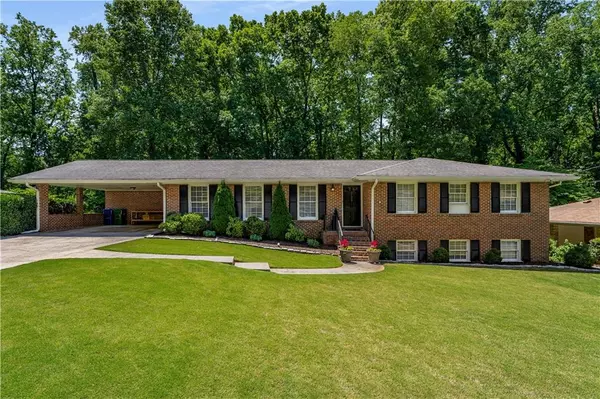For more information regarding the value of a property, please contact us for a free consultation.
2929 Country Squire LN Decatur, GA 30033
Want to know what your home might be worth? Contact us for a FREE valuation!

Our team is ready to help you sell your home for the highest possible price ASAP
Key Details
Sold Price $670,000
Property Type Single Family Home
Sub Type Single Family Residence
Listing Status Sold
Purchase Type For Sale
Square Footage 2,668 sqft
Price per Sqft $251
Subdivision Country Squire
MLS Listing ID 7378238
Sold Date 05/29/24
Style Ranch
Bedrooms 4
Full Baths 3
Construction Status Resale
HOA Y/N No
Originating Board First Multiple Listing Service
Year Built 1966
Annual Tax Amount $5,495
Tax Year 2023
Lot Size 0.300 Acres
Acres 0.3
Property Description
"Peace & Quiet" Guaranteed at this Sprawling Ranch over Finished Basement in the Sweet Laurel Ridge neighborhood. Discover the charm of this meticulously maintained home as you step up to the 4 bedroom, 3 renovated bath retreat. As you enter the inviting foyer, it graciously leads you to the spacious living room flooded with natural light, perfect for gatherings of any size. A well-appointed dining room flows seamlessly into the classic eat-in kitchen, offering picturesque views of its private backyard and screened porch. Cozy up by the wood-burning fireplace in the family room, just steps away from the heart of the home. Experience the ultimate relaxation in the spacious & serene screened porch & back deck that perch over the private, fenced in, super flat backyard. Head back inside (won't be easy, it's pretty relaxing out there) & down the hallway to main floor's beds/bath. The luxurious primary suite boasts a newly renovated, double vanity, spa-worthy bathroom. Two additional guest bedrooms w/renovated jack & jill bath occupy the opposite side of the hallway. Finishing off the first floor is the large laundry room/mud room that sits directly off of the kitchen.
Venture down the stairs to the versatile finished terrace level, featuring a guest bedroom with an attached renovated full bathroom. The spacious living area offers endless possibility? Glass sliding doors provide private access to the lush backyard oasis, complemented by a separate patio for outdoor enjoyment.
A two car carport makes it convenient to shelter the cars and humans w/its side door that provides easy "covered" access to the kitchen! This gem of a home is conveniently located down the street from Druid Hills Middle School AND Laurel Ridge Elementary School. Quick access out of the neighborhood to 285, 78, Lawrenceville Hwy AND the up-coming high end "Lula Hills" mixed use development. Local swim & tennis clubs are just around the corner too! Can't beat it.
Location
State GA
County Dekalb
Lake Name None
Rooms
Bedroom Description Roommate Floor Plan
Other Rooms None
Basement Bath/Stubbed, Daylight, Exterior Entry, Finished, Interior Entry
Main Level Bedrooms 3
Dining Room Separate Dining Room
Interior
Interior Features Other
Heating Forced Air, Natural Gas
Cooling Central Air
Flooring Hardwood
Fireplaces Number 1
Fireplaces Type Family Room
Window Features None
Appliance Dishwasher, Disposal, Electric Range, Gas Water Heater, Refrigerator
Laundry In Kitchen, Laundry Room
Exterior
Exterior Feature Garden
Parking Features Carport
Fence None
Pool None
Community Features None
Utilities Available None
Waterfront Description None
View Other
Roof Type Composition
Street Surface Paved
Accessibility None
Handicap Access None
Porch None
Private Pool false
Building
Lot Description Level, Wooded
Story One
Foundation None
Sewer Public Sewer
Water Public
Architectural Style Ranch
Level or Stories One
Structure Type Brick 4 Sides
New Construction No
Construction Status Resale
Schools
Elementary Schools Laurel Ridge
Middle Schools Druid Hills
High Schools Druid Hills
Others
Senior Community no
Restrictions false
Tax ID 18 146 02 065
Special Listing Condition None
Read Less

Bought with Keller Williams Realty Metro Atlanta



