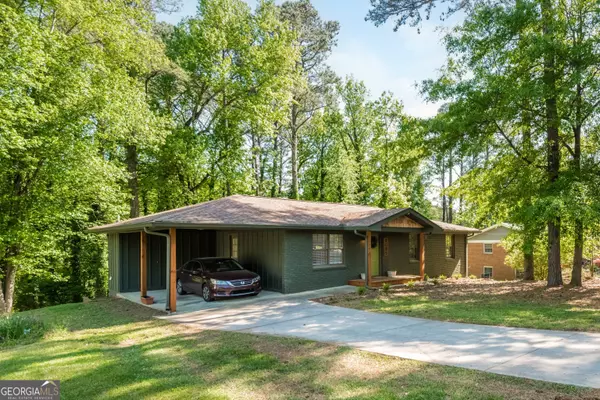For more information regarding the value of a property, please contact us for a free consultation.
2095 Dobbins Kennesaw, GA 30144
Want to know what your home might be worth? Contact us for a FREE valuation!

Our team is ready to help you sell your home for the highest possible price ASAP
Key Details
Sold Price $375,000
Property Type Single Family Home
Sub Type Single Family Residence
Listing Status Sold
Purchase Type For Sale
Square Footage 1,118 sqft
Price per Sqft $335
Subdivision Shiloh Acres
MLS Listing ID 10287261
Sold Date 05/31/24
Style Brick 3 Side,Ranch,Traditional
Bedrooms 3
Full Baths 2
HOA Y/N No
Originating Board Georgia MLS 2
Year Built 1965
Annual Tax Amount $3,625
Tax Year 2023
Lot Size 0.253 Acres
Acres 0.253
Lot Dimensions 11020.68
Property Description
This beautifully renovated residence is a gem in the heart of Kennesaw, perfect for those seeking modern amenities paired with prime location. The house features three spacious bedrooms, two bathrooms, and a versatile full basement ready for your personal touch. Every inch of this home has been meticulously updated including all-new plumbing, electrical systems, HVAC, water heater, and roof, ensuring a worry-free living experience. Cooking enthusiasts will adore the kitchen's sleek stone countertops, stainless steel appliances, gas cooktop, and stylish range hood, complemented by a charming subway tile backsplash. The design is enhanced with white kitchen cabinets and countertops, and a high, beamed ceiling that adds an airy feel to the space. Brand new Luxury Vinyl Plank flooring throughout the home ties the modern aesthetic together, set on a substantial lot. Luxury continues into the bathrooms featuring his and her vanities and walk-in closets, creating a retreat-like atmosphere. This property is not only a beautiful sanctuary but also conveniently located within walking distance to downtown Kennesaw. It's just minutes from Kennesaw State University, I-75, Hwy 41, and Barret Parkway ideal for shopping and dining excursions.
Location
State GA
County Cobb
Rooms
Basement Daylight, Exterior Entry, Unfinished
Dining Room Dining Rm/Living Rm Combo
Interior
Interior Features Beamed Ceilings, Double Vanity, High Ceilings, Master On Main Level, Tile Bath, Vaulted Ceiling(s), Walk-In Closet(s)
Heating Central, Forced Air, Hot Water, Natural Gas
Cooling Ceiling Fan(s), Central Air, Electric
Flooring Laminate
Fireplace No
Appliance Dishwasher, Disposal, Dryer, Gas Water Heater, Ice Maker, Oven/Range (Combo), Refrigerator, Stainless Steel Appliance(s), Washer
Laundry Other
Exterior
Parking Features Carport, Kitchen Level
Fence Chain Link
Community Features Park, Street Lights, Near Public Transport
Utilities Available Cable Available, Electricity Available, High Speed Internet, Natural Gas Available, Phone Available, Sewer Available, Sewer Connected, Water Available
View Y/N No
Roof Type Composition
Garage No
Private Pool No
Building
Lot Description Open Lot
Faces GPS Friendly
Foundation Block
Sewer Public Sewer
Water Public
Structure Type Brick,Wood Siding
New Construction No
Schools
Elementary Schools Big Shanty
Middle Schools Palmer
High Schools North Cobb
Others
HOA Fee Include None
Tax ID 20010000710
Security Features Smoke Detector(s)
Acceptable Financing 1031 Exchange, Cash, Conventional, FHA, Private Financing Available, VA Loan
Listing Terms 1031 Exchange, Cash, Conventional, FHA, Private Financing Available, VA Loan
Special Listing Condition Updated/Remodeled
Read Less

© 2025 Georgia Multiple Listing Service. All Rights Reserved.



