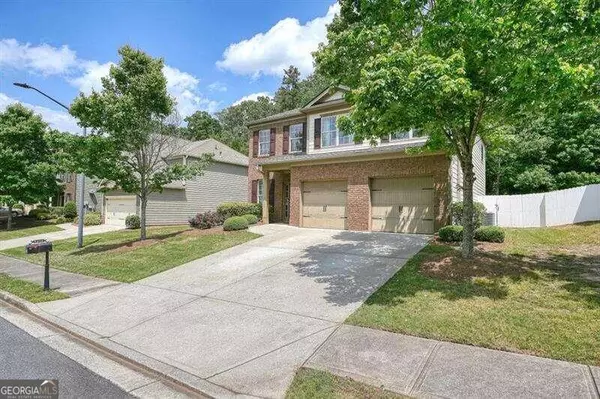For more information regarding the value of a property, please contact us for a free consultation.
5236 Centennial Hill Acworth, GA 30102
Want to know what your home might be worth? Contact us for a FREE valuation!

Our team is ready to help you sell your home for the highest possible price ASAP
Key Details
Sold Price $465,000
Property Type Single Family Home
Sub Type Single Family Residence
Listing Status Sold
Purchase Type For Sale
Square Footage 2,521 sqft
Price per Sqft $184
Subdivision Centennial Commons
MLS Listing ID 10283948
Sold Date 05/24/24
Style Brick Front,Traditional
Bedrooms 4
Full Baths 2
Half Baths 1
HOA Fees $1,200
HOA Y/N Yes
Originating Board Georgia MLS 2
Year Built 2012
Annual Tax Amount $3,038
Tax Year 2023
Lot Size 10,018 Sqft
Acres 0.23
Lot Dimensions 10018.8
Property Description
Welcome to the perfect blend of elegance, comfort, and community waiting just for you! This enchanting abode nestled within the coveted Centennial Commons Community-a true haven where every detail beckons you home. This 4-bed, 2.5-bath retreat welcomes you with open arms and abundant natural light, adorned with fresh paint and new LVP flooring throughout. As you step inside, a warm and inviting living room awaits, perfect for cozy mornings or unwinding after a fulfilling day. The heart of the home, the kitchen, boasts stainless steel appliances, granite countertops, and a stunning granite island, overlooking a spacious family room and an inviting formal dining area-ideal for hosting gatherings and creating lasting memories. Upstairs, discover a versatile loft space, ideal for a home office, playroom, or additional family room. Through double doors lies the expansive primary suite, offering a serene sanctuary with tray ceilings, a spacious bath complete with double vanity, shower, bathtub, water closet, linen closet as well as a generously sized primary closet providing ample storage. Adjacent to the primary suite, find a sunlit secondary bedroom with deep closet space, while a convenient laundry closet eliminates the hassle of stairs. Further down the hall, two additional bedrooms offer plenty of space, accompanied by a full bath with tub/shower combo and linen closet. Outside, unwind on the private patio overlooking the flat backyard, enclosed by a wooden privacy fence-an oasis for relaxation and enjoyment. With a roof just 2 years old, peace of mind comes standard. The community amenities are unparalleled, featuring a pool, clubhouse, tennis court, basketball court, playground, and fitness center-all maintained by the HOA, which also covers front and side yard maintenance. Ideally situated just minutes from Lake Allatoona, downtown Acworth, and Downtown Kennesaw, with easy access to I-75 for seamless commutes to Atlanta, this home is also surrounded by top-rated schools, shopping, parks, golf courses, restaurants, and more. Don't let this opportunity pass you by-schedule a showing today and let this captivating home welcome you with open arms!
Location
State GA
County Cobb
Rooms
Basement None
Dining Room Separate Room
Interior
Interior Features Double Vanity, High Ceilings, Separate Shower, Tray Ceiling(s), Walk-In Closet(s)
Heating Central, Forced Air
Cooling Ceiling Fan(s), Central Air
Flooring Carpet, Other, Vinyl
Fireplaces Number 1
Fireplaces Type Family Room, Gas Log, Gas Starter
Fireplace Yes
Appliance Dishwasher, Disposal, Dryer, Gas Water Heater, Microwave, Refrigerator, Washer
Laundry In Hall, Laundry Closet, Upper Level
Exterior
Exterior Feature Other
Parking Features Garage, Garage Door Opener, Kitchen Level
Garage Spaces 2.0
Fence Back Yard, Fenced, Privacy, Wood
Community Features Clubhouse, Fitness Center, Playground, Pool, Sidewalks, Tennis Court(s), Walk To Schools, Near Shopping
Utilities Available Cable Available, Electricity Available, High Speed Internet, Natural Gas Available, Phone Available, Sewer Available, Underground Utilities, Water Available
Waterfront Description No Dock Or Boathouse
View Y/N No
Roof Type Composition
Total Parking Spaces 2
Garage Yes
Private Pool No
Building
Lot Description Level, Other, Private
Faces From Atlanta, take I-75 N towards Marietta and take exit 273 onto Wade Green Rd. Take a right off exit onto Wade Green Rd NW. In 0.4 miles turn left onto Hickory Grove Rd NW. In 2 miles turn right onto Baker Rd NW. In 0.8 miles turn right onto Woodstock Rd NW. In 0.9 miles turn right onto Centennial
Foundation Slab
Sewer Public Sewer
Water Public
Structure Type Concrete
New Construction No
Schools
Elementary Schools Baker
Middle Schools Barber
High Schools North Cobb
Others
HOA Fee Include Maintenance Grounds,Swimming,Tennis
Tax ID 21126900860
Security Features Carbon Monoxide Detector(s),Smoke Detector(s)
Acceptable Financing Cash, Conventional, FHA, Other, VA Loan
Listing Terms Cash, Conventional, FHA, Other, VA Loan
Special Listing Condition Resale
Read Less

© 2025 Georgia Multiple Listing Service. All Rights Reserved.



