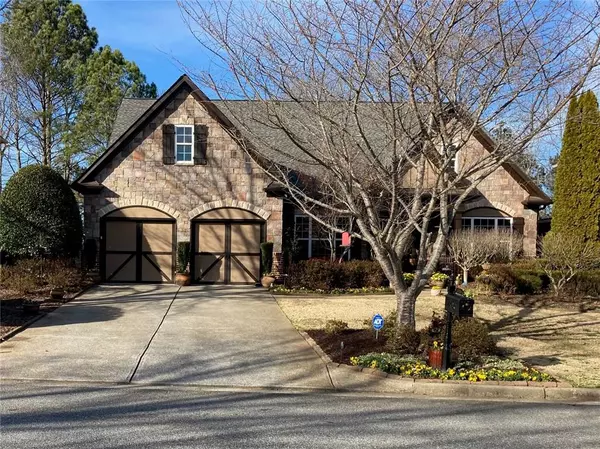For more information regarding the value of a property, please contact us for a free consultation.
335 Northbrooke LN Woodstock, GA 30188
Want to know what your home might be worth? Contact us for a FREE valuation!

Our team is ready to help you sell your home for the highest possible price ASAP
Key Details
Sold Price $546,900
Property Type Single Family Home
Sub Type Single Family Residence
Listing Status Sold
Purchase Type For Sale
Square Footage 2,694 sqft
Price per Sqft $203
Subdivision Northbrooke
MLS Listing ID 7346230
Sold Date 05/21/24
Style Craftsman,Ranch
Bedrooms 3
Full Baths 2
Half Baths 1
Construction Status Resale
HOA Fees $800
HOA Y/N Yes
Originating Board First Multiple Listing Service
Year Built 2005
Annual Tax Amount $1,075
Tax Year 2023
Lot Size 0.260 Acres
Acres 0.26
Property Description
Beautiful Craftsman Style 3 Bedroom, 2.5 Bath Ranch. This One-owner home is meticulously landscaped both front and backyard with an awesome
covered patio and a newly installed wooden fence for total privacy. Located in the highly desired Northbrooke Subdivision, Swim/Tennis, with an Award-
Winning School system. A perfect location only minutes to Milton, Alpharetta, and Canton nearby dining, entertainment, and shopping, but with Cherokee
Taxes. Lovely Open Ranch floorplan featuring a Spacious Family room with a corner Fireplace, 10 ft plus ceiling, additional lighting, lovely window
treatments, and wired for surround sound. Beautiful Kitchen with tastefully colored Granite countertops and Island, all Stainless Steel Appliances, additional
recessed lighting, and tile backsplash. Nice Breakfast area with views to the Family room, Kitchen, and Sunroom. Spacious Dining room that seats up to 12
with beautiful stained glass chandelier lighting. Oversized Master Bedroom Retreat with a large Master Bathroom featuring lovely stained glass window,
double vanity, Separate Tiled Shower/ Separate tub, and tile flooring. Large Master walk-in his/her closet. You'll love the private split-bedroom plan of 2
bedrooms with a full bath and double vanity. Private Study/Office with double glass doors. Airy Sunroom allowing lots of sunlight and a sliding glass door
that opens to a relaxing covered Patio. The private backyard is well-manicured, both front and back, with a Sprinkler System. Separate Laundry Room with
Security System Pad leading to 2-car Garage with added Utility Sink and lots of wooden cabinets for storage. Beautiful Hardwood floors throughout most of
the home. All Blinds/Window Treatments and Stainless Steel Refrigerator remain. Seller holds a GA Real Estate License.
Location
State GA
County Cherokee
Lake Name None
Rooms
Bedroom Description Oversized Master,Split Bedroom Plan
Other Rooms None
Basement None
Main Level Bedrooms 3
Dining Room Seats 12+, Separate Dining Room
Interior
Interior Features Cathedral Ceiling(s), Disappearing Attic Stairs, Double Vanity, Entrance Foyer, High Ceilings 10 ft Main, High Speed Internet, His and Hers Closets, Walk-In Closet(s)
Heating Central, Forced Air, Natural Gas
Cooling Ceiling Fan(s), Central Air
Flooring Carpet, Ceramic Tile, Hardwood
Fireplaces Number 1
Fireplaces Type Decorative, Family Room, Gas Log, Gas Starter, Glass Doors
Window Features Double Pane Windows,Insulated Windows,Window Treatments
Appliance Dishwasher, Disposal, Electric Oven, Gas Cooktop, Gas Water Heater, Microwave, Range Hood, Refrigerator, Self Cleaning Oven
Laundry Laundry Room, Main Level
Exterior
Exterior Feature Lighting, Private Yard, Rain Gutters, Private Entrance
Parking Features Driveway, Garage, Level Driveway
Garage Spaces 2.0
Fence Back Yard, Fenced, Privacy, Wood
Pool None
Community Features Homeowners Assoc, Near Schools, Near Shopping, Pool, Sidewalks, Street Lights, Tennis Court(s)
Utilities Available Cable Available, Electricity Available, Natural Gas Available, Phone Available, Sewer Available, Underground Utilities, Water Available
Waterfront Description None
View Trees/Woods
Roof Type Composition,Ridge Vents,Shingle
Street Surface Asphalt,Paved
Accessibility None
Handicap Access None
Porch Covered, Front Porch, Patio
Private Pool false
Building
Lot Description Back Yard, Cul-De-Sac, Front Yard, Landscaped, Sprinklers In Front, Sprinklers In Rear
Story One
Foundation Concrete Perimeter, Slab
Sewer Public Sewer
Water Public
Architectural Style Craftsman, Ranch
Level or Stories One
Structure Type HardiPlank Type,Stone
New Construction No
Construction Status Resale
Schools
Elementary Schools Mountain Road
Middle Schools Dean Rusk
High Schools Sequoyah
Others
HOA Fee Include Maintenance Grounds,Swim,Tennis
Senior Community no
Restrictions true
Tax ID 02N03B 151
Ownership Fee Simple
Acceptable Financing Cash, Conventional, FHA
Listing Terms Cash, Conventional, FHA
Financing no
Special Listing Condition None
Read Less

Bought with Keller Williams Realty Northwest, LLC.



