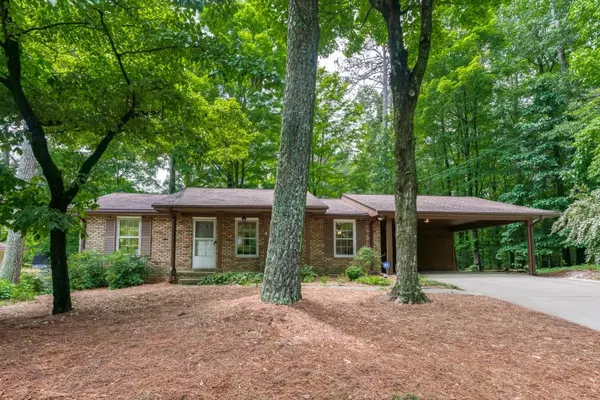For more information regarding the value of a property, please contact us for a free consultation.
3431 Alcan WAY Tucker, GA 30084
Want to know what your home might be worth? Contact us for a FREE valuation!

Our team is ready to help you sell your home for the highest possible price ASAP
Key Details
Sold Price $425,000
Property Type Single Family Home
Sub Type Single Family Residence
Listing Status Sold
Purchase Type For Sale
Square Footage 2,604 sqft
Price per Sqft $163
Subdivision Montreal Woods
MLS Listing ID 7382492
Sold Date 05/21/24
Style Ranch,Traditional
Bedrooms 4
Full Baths 2
Half Baths 1
Construction Status Resale
HOA Y/N No
Originating Board First Multiple Listing Service
Year Built 1961
Annual Tax Amount $954
Tax Year 2023
Lot Size 0.300 Acres
Acres 0.3
Property Description
This immaculate brick ranch-style home features a rocking chair front porch, four bedrooms, two and a half bathrooms, and hardwood floors throughout. The main floor offers a freshly painted eat-in kitchen with a keeping room complete with a wood burning stove, a separate living room, dining room, two full bathrooms, an Owner's bedroom with an additional half-bath, and two more large bedrooms. Ceiling fans were recently installed in all bedrooms, and there is attic access on the first floor for plenty of extra storage. The tranquil screened-in porch overlooks the wooded backyard, which includes a separate workshop building with electricity and a wood-burning stove perfect for woodworking, an art studio, or a personal fitness center! The fully finished walk-out basement includes a living area with a wood-burning stove surrounded by a brick hearth, another large bedroom, a bar, a huge laundry room, and an oversized storage closet. The roof is only 6 years old and the water heater is only 2 years old! This home backs up to a City of Tucker Park so it will always have a view of a beautiful forest! The home is located in an established community-oriented neighborhood with tree-lined streets, adjacent to a park featuring walking trails, meadowed areas, park benches, a gazebo, a playground, and a dog park featuring fenced areas for both large and small breed dogs. Super convenient to Public Transportation, Emory Hospitals, the CDC, the VA Hospital, shopping, dining, and entertainment! This one won't last long so hurry!
Location
State GA
County Dekalb
Lake Name None
Rooms
Bedroom Description Master on Main
Other Rooms Workshop
Basement Daylight, Exterior Entry, Finished, Full, Interior Entry
Main Level Bedrooms 3
Dining Room Separate Dining Room
Interior
Interior Features Disappearing Attic Stairs, High Speed Internet
Heating Central, Forced Air, Natural Gas
Cooling Ceiling Fan(s), Central Air, Electric
Flooring Carpet, Ceramic Tile, Hardwood
Fireplaces Number 2
Fireplaces Type Basement, Factory Built, Keeping Room, Wood Burning Stove
Window Features Storm Window(s)
Appliance Dishwasher, Dryer, Electric Range, Gas Water Heater, Microwave, Refrigerator, Self Cleaning Oven, Washer
Laundry In Basement, Laundry Room
Exterior
Exterior Feature Garden, Private Yard, Rain Gutters
Parking Features Attached, Carport, Covered, Driveway, Kitchen Level
Fence None
Pool None
Community Features Dog Park, Near Public Transport, Near Trails/Greenway, Park, Playground, Public Transportation, Sidewalks, Street Lights
Utilities Available Cable Available, Electricity Available, Natural Gas Available, Phone Available, Sewer Available, Water Available
Waterfront Description None
View Trees/Woods
Roof Type Composition,Shingle
Street Surface Paved
Accessibility None
Handicap Access None
Porch Covered, Front Porch, Rear Porch, Screened
Total Parking Spaces 6
Private Pool false
Building
Lot Description Back Yard, Front Yard, Landscaped, Level, Wooded
Story One
Foundation Block
Sewer Public Sewer
Water Public
Architectural Style Ranch, Traditional
Level or Stories One
Structure Type Brick,Brick 4 Sides,Frame
New Construction No
Construction Status Resale
Schools
Elementary Schools Brockett
Middle Schools Tucker
High Schools Tucker
Others
Senior Community no
Restrictions false
Tax ID 18 144 06 002
Ownership Fee Simple
Acceptable Financing Cash, Conventional, FHA, VA Loan
Listing Terms Cash, Conventional, FHA, VA Loan
Financing no
Special Listing Condition None
Read Less

Bought with Watkins Real Estate Associates



