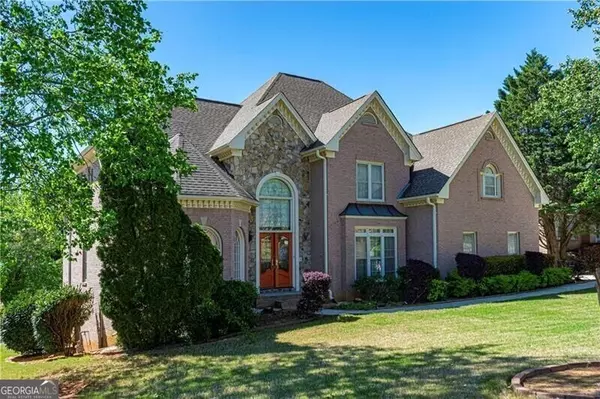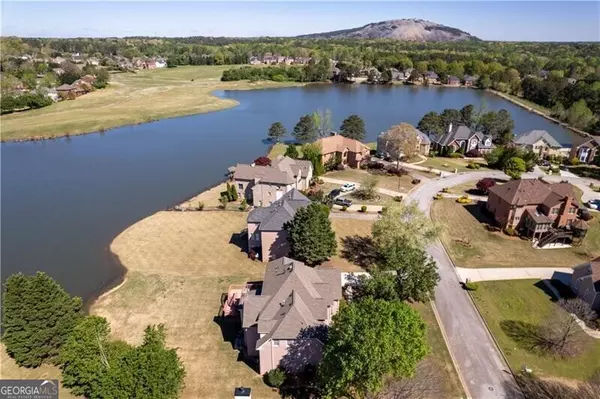For more information regarding the value of a property, please contact us for a free consultation.
613 Masters Stone Mountain, GA 30087
Want to know what your home might be worth? Contact us for a FREE valuation!

Our team is ready to help you sell your home for the highest possible price ASAP
Key Details
Sold Price $600,000
Property Type Single Family Home
Sub Type Single Family Residence
Listing Status Sold
Purchase Type For Sale
Square Footage 4,680 sqft
Price per Sqft $128
Subdivision Southland
MLS Listing ID 10281710
Sold Date 05/22/24
Style Brick 4 Side,Traditional
Bedrooms 5
Full Baths 5
Half Baths 1
HOA Fees $790
HOA Y/N Yes
Originating Board Georgia MLS 2
Year Built 1993
Annual Tax Amount $4,497
Tax Year 2023
Lot Size 0.350 Acres
Acres 0.35
Lot Dimensions 15246
Property Description
This is a stunning lakefront property that offers a once-in-a-lifetime opportunity to live in a home with incredible views of Stone Mountain and a golf course. As soon as you enter the home, you'll be impressed by the open floorplan. The living room, dining room, and two-story family room with ample natural light are all visible from the front door. The breakfast area, kitchen, and sunroom are also easily accessible from the family room. The sunroom is a bright and airy space with several windows that lead to a large deck. The master suite is enormous and features a sitting area/study with built-in bookshelves, as well as an oversized master bath with his and her vanities and a bidet. The suite also boasts his and her closets. The additional bedrooms on the second level have their own bathrooms and can easily accommodate a queen-size bed. There is a guest bedroom on the main level with a full bath. The finished basement is massive and includes a wet bar and plenty of space for entertaining guests. The party can continue outside on the patio with a full view of the lake. Additional rooms in the basement include a bedroom with a full bath, an office, and two bonus rooms.
Location
State GA
County Dekalb
Rooms
Basement Finished Bath, Concrete, Daylight, Exterior Entry, Finished, Full
Dining Room Separate Room
Interior
Interior Features Tray Ceiling(s), Double Vanity, Separate Shower, Walk-In Closet(s), Wet Bar
Heating Natural Gas, Central, Forced Air
Cooling Electric, Ceiling Fan(s), Central Air
Flooring Hardwood, Tile, Carpet, Other
Fireplaces Number 1
Fireplaces Type Family Room, Factory Built
Fireplace Yes
Appliance Dishwasher, Disposal
Laundry Upper Level
Exterior
Exterior Feature Other
Parking Features Attached, Garage Door Opener, Garage
Community Features Lake, Playground, Pool, Street Lights, Tennis Court(s), Near Public Transport, Walk To Schools, Near Shopping
Utilities Available Underground Utilities, Cable Available, Electricity Available, High Speed Internet, Natural Gas Available, Sewer Available, Water Available
View Y/N Yes
View Lake
Roof Type Composition
Garage Yes
Private Pool No
Building
Lot Description Other
Faces USE GPS
Sewer Public Sewer
Water Public
Structure Type Brick
New Construction No
Schools
Elementary Schools Shadow Rock
Middle Schools Redan
High Schools Redan
Others
HOA Fee Include Other
Tax ID 16 065 01 138
Security Features Smoke Detector(s)
Special Listing Condition Resale
Read Less

© 2025 Georgia Multiple Listing Service. All Rights Reserved.



