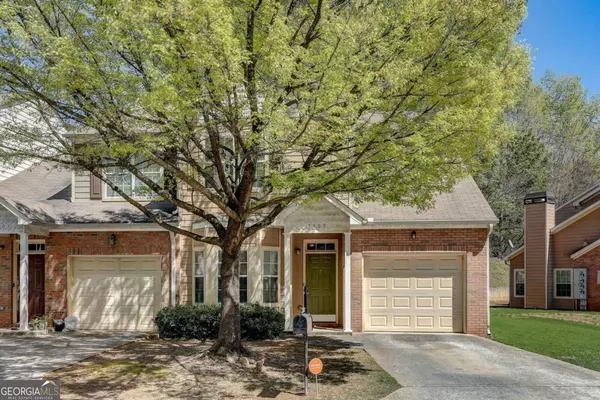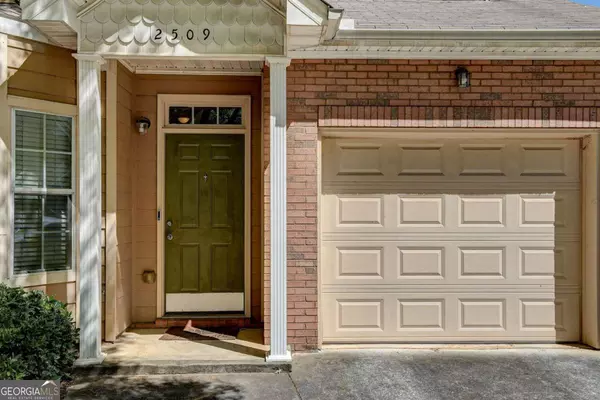For more information regarding the value of a property, please contact us for a free consultation.
2509 Laurel Atlanta, GA 30311
Want to know what your home might be worth? Contact us for a FREE valuation!

Our team is ready to help you sell your home for the highest possible price ASAP
Key Details
Sold Price $250,000
Property Type Townhouse
Sub Type Townhouse
Listing Status Sold
Purchase Type For Sale
Square Footage 1,712 sqft
Price per Sqft $146
Subdivision Collier Pointe
MLS Listing ID 10277128
Sold Date 05/17/24
Style Brick/Frame,Traditional
Bedrooms 2
Full Baths 2
Half Baths 1
HOA Fees $1,620
HOA Y/N Yes
Originating Board Georgia MLS 2
Year Built 2005
Annual Tax Amount $3,615
Tax Year 2023
Lot Size 3,920 Sqft
Acres 0.09
Lot Dimensions 3920.4
Property Description
Traditional townhome in quaint, gated Collier Pointe community conveniently located just minutes to I-20/I-285, the airport, downtown Atlanta, and transit station. Neighborhood is full of amenities including swim, tennis, and fitness center. HOA covers exterior maint including roofing, yard maint, termite, pest control, and grounds maint. Beautiful hardwood floors throught main level. Formal Dining Room or home office space and open concept Living Room/Kitchen. Kitchen features Breakfast Room with french door access to backyard, brand new electric range, new garbage disposal and faucet, and stained cabinetry. This 2 bedroom unit has a large owners suite with 2 closets, an ensuite bath featuring double vanities, garden tub, and seperate shower. Spacious secondary bedroom, full hall bath and laundry room also located upstairs. Hot water heater replaced last year. Home is wired for smart home thermostat and has security syatem installed.
Location
State GA
County Fulton
Rooms
Basement None
Dining Room Separate Room
Interior
Interior Features Double Vanity, Roommate Plan, Split Bedroom Plan, Tray Ceiling(s), Vaulted Ceiling(s)
Heating Central, Electric
Cooling Ceiling Fan(s), Central Air, Electric
Flooring Carpet, Hardwood, Vinyl
Fireplaces Number 1
Fireplaces Type Family Room
Fireplace Yes
Appliance Dishwasher, Disposal, Microwave, Oven/Range (Combo), Refrigerator
Laundry In Hall, Upper Level
Exterior
Parking Features Garage, Garage Door Opener, Kitchen Level, Off Street
Garage Spaces 1.0
Community Features Clubhouse, Fitness Center, Gated, Tennis Court(s), Near Public Transport
Utilities Available Cable Available, Electricity Available, High Speed Internet, Phone Available, Water Available
Waterfront Description No Dock Or Boathouse
View Y/N No
Roof Type Composition
Total Parking Spaces 1
Garage Yes
Private Pool No
Building
Lot Description Level
Faces GPS accurate
Foundation Slab
Sewer Public Sewer
Water Public
Structure Type Brick,Wood Siding
New Construction No
Schools
Elementary Schools Peyton Forest
Middle Schools Young
High Schools Mays
Others
HOA Fee Include Maintenance Structure,Maintenance Grounds,Pest Control,Swimming,Tennis
Tax ID 14 0206 LL1531
Security Features Gated Community,Security System,Smoke Detector(s)
Special Listing Condition Resale
Read Less

© 2025 Georgia Multiple Listing Service. All Rights Reserved.



