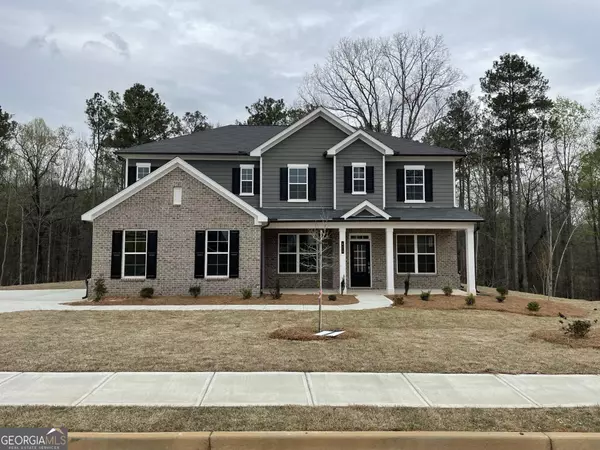For more information regarding the value of a property, please contact us for a free consultation.
421 Sylvie Mcdonough, GA 30252
Want to know what your home might be worth? Contact us for a FREE valuation!

Our team is ready to help you sell your home for the highest possible price ASAP
Key Details
Sold Price $519,560
Property Type Single Family Home
Sub Type Single Family Residence
Listing Status Sold
Purchase Type For Sale
Square Footage 3,403 sqft
Price per Sqft $152
Subdivision Oakhurst Manor
MLS Listing ID 20176232
Sold Date 05/17/24
Style Traditional
Bedrooms 5
Full Baths 4
HOA Fees $550
HOA Y/N Yes
Originating Board Georgia MLS 2
Year Built 2023
Annual Tax Amount $1
Tax Year 2023
Lot Size 0.550 Acres
Acres 0.55
Lot Dimensions 23958
Property Description
MOVE IN READY! 1/2 ACRE LOT! HUGE BACKYARD! SIDE ENTRY GARAGE! OLA SCHOOL DISTRICT! Welcome to the Sequoia at Oakhurst Manor, a luxurious two-story plan showcasing an abundance of smartly designed living space. As you enter from the charming front porch, you'll find a long foyer leading to a private study, a wide-open great room with direct access to the patio and a well-appointed kitchen—boasting a generous walk-in pantry, a charming breakfast nook and an adjoining formal dining room. Completing the main level is a sizable secondary bedroom with a private entrance, a full hall bath and a pocket office. You'll also appreciate the functional valet entry off the garage. As you head upstairs, there are three secondary bedrooms—one with its own walk-in closet and attached full bath—plus two secondary bedrooms sharing a Jack-and-Jill bathroom, a spacious loft and a convenient laundry room. The lavish primary suite is accentuated by a roomy walk-in closet and a deluxe bath with dual sinks, a benched shower and a tub. Buyers must be accompanied by Buyer's agent on first visit or commission is 2%. For GPS:108 Bastian Rd, McDonough, GA 30252 (Stock Photos may be used and may contain options/upgrades that are not in actual home)
Location
State GA
County Henry
Rooms
Basement None
Dining Room Seats 12+, Separate Room
Interior
Interior Features Tray Ceiling(s), Double Vanity, Separate Shower, Walk-In Closet(s), Master On Main Level
Heating Central, Zoned
Cooling Central Air, Zoned
Flooring Hardwood, Carpet, Vinyl
Fireplaces Number 1
Fireplaces Type Family Room, Factory Built
Fireplace Yes
Appliance Gas Water Heater, Cooktop, Dishwasher, Double Oven, Microwave, Stainless Steel Appliance(s)
Laundry Other
Exterior
Parking Features Attached, Garage Door Opener, Garage, Side/Rear Entrance
Garage Spaces 3.0
Community Features Sidewalks, Walk To Schools, Near Shopping
Utilities Available Underground Utilities, Cable Available, Sewer Connected, Electricity Available, High Speed Internet, Natural Gas Available, Phone Available, Water Available
View Y/N No
Roof Type Composition
Total Parking Spaces 3
Garage Yes
Private Pool No
Building
Lot Description Level
Faces GPS:108 Bastian Rd, McDonough, GA 30252 Take exit 221 Jonesboro/McDonough and head E on Jonesboro Rd for approximately 11 miles until N Ola Rd, make a left on N Ola Rd and community will be 1.5 miles down on the right.
Sewer Public Sewer
Water Public
Structure Type Other,Brick
New Construction Yes
Schools
Elementary Schools Ola
Middle Schools Ola
High Schools Ola
Others
HOA Fee Include Other
Special Listing Condition New Construction
Read Less

© 2025 Georgia Multiple Listing Service. All Rights Reserved.



