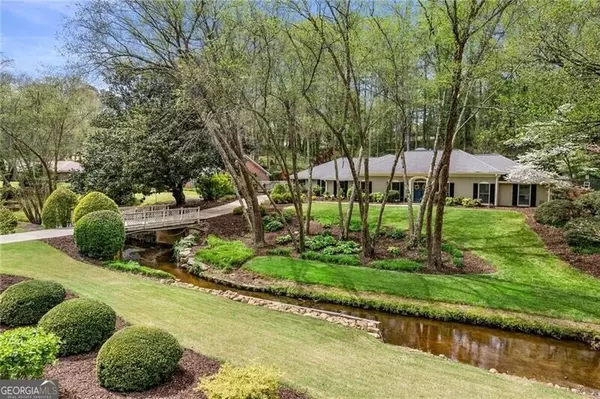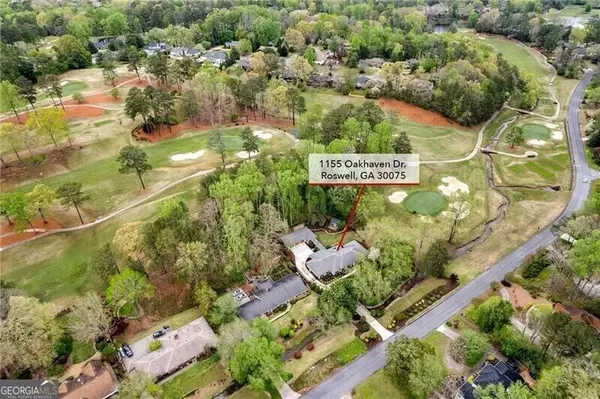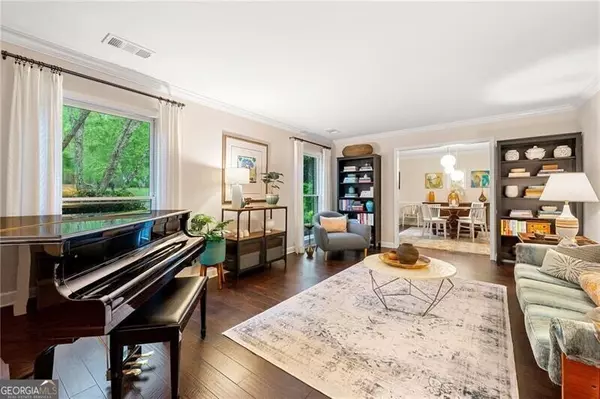For more information regarding the value of a property, please contact us for a free consultation.
1155 Oakhaven Roswell, GA 30075
Want to know what your home might be worth? Contact us for a FREE valuation!

Our team is ready to help you sell your home for the highest possible price ASAP
Key Details
Sold Price $1,026,000
Property Type Single Family Home
Sub Type Single Family Residence
Listing Status Sold
Purchase Type For Sale
Square Footage 3,760 sqft
Price per Sqft $272
Subdivision Brookfield Country Club
MLS Listing ID 10280651
Sold Date 05/15/24
Style Brick 4 Side,Ranch
Bedrooms 5
Full Baths 4
Half Baths 1
HOA Y/N Yes
Originating Board Georgia MLS 2
Year Built 1974
Annual Tax Amount $3,378
Tax Year 2023
Lot Size 0.803 Acres
Acres 0.803
Lot Dimensions 34978.68
Property Description
This Brookfield Country Club home is like a dream! A meticulously maintained gated, 4-sided brick ranch in a welcoming neighborhood that offers the perfect blend of luxury and functionality. With its prime location on the golf course, two primary suites (one is ADA Compliant), 3 car garage with flex room, covered patio, updated kitchen, salt water hot tub and beautiful landscaping, it's an ideal oasis to call home. With two primary suites, it provides the ultimate privacy, flexibility, and comfort. It's perfect for accommodating guests, extended family, or simply enjoying the luxury of extra space and privacy. The golf course views add a touch of tranquility to the setting, creating a serene atmosphere. The 3-car garage provides ample space for vehicles and storage, while the additional workshop, office or playroom options offer flexibility and convenience. An adorable shed with deck and firepit finishes the backyard. This home is truly a gem, combining elegant living spaces with practical amenities. The renovated kitchen features plenty of room for food preparation, ideal for hosting gatherings. It includes a sleek induction cooktop for efficient cooking, a vent hood to keep the air clear, a convenient dishwasher for easy cleanup, double oven and a spacious refrigerator. The cabinets have been painted to give the space a modern look, and a stylish tiled backsplash adds both practicality and aesthetic appeal. Upgraded plumbing and lighting fixtures complete the transformation, ensuring functionality and ambiance in equal measure. The three additional bedrooms, two share a Jack and Jill bath, there's also another full bath off the bedroom hallway, which is great for guests or additional family members. This home feels well-appointed and comfortable. The large patio and covered patio overlooking the greens of holes 2 and 3 is one of my favorite features! It's a perfect place to relax and enjoy the view. Plus, the saltwater hot tub and beautifully landscaped backyard add to the overall ambiance and make it a great spot for entertaining or just unwinding after a long day.
Location
State GA
County Fulton
Rooms
Other Rooms Outbuilding, Workshop, Garage(s), Shed(s)
Basement None
Dining Room Seats 12+, Separate Room
Interior
Interior Features Tray Ceiling(s), Walk-In Closet(s), Wet Bar, In-Law Floorplan, Master On Main Level
Heating Natural Gas, Central, Forced Air, Zoned
Cooling Electric, Ceiling Fan(s), Central Air, Zoned
Flooring Hardwood, Tile
Fireplaces Number 1
Fireplaces Type Factory Built, Gas Starter, Masonry
Fireplace Yes
Appliance Gas Water Heater, Dryer, Washer, Dishwasher, Double Oven, Disposal, Microwave, Refrigerator
Laundry In Hall
Exterior
Exterior Feature Sprinkler System
Parking Features Attached, Garage Door Opener, Garage, Kitchen Level
Fence Back Yard, Fenced
Community Features Golf, Park, Fitness Center, Pool, Swim Team, Tennis Court(s), Walk To Schools, Near Shopping
Utilities Available Underground Utilities, Cable Available, Electricity Available, High Speed Internet, Natural Gas Available, Phone Available, Sewer Available, Water Available
Waterfront Description Creek
View Y/N No
Roof Type Composition
Garage Yes
Private Pool No
Building
Lot Description Private
Faces 400 N, exit 7B/Holcomb Bridge -cross Hwy 9 and Crabapple, Right on King Road, left onto Brookfield Pkwy, Left on Hickory oak Hollow then left on Oakhaven. 1st house on the right. Or from HWY 92/ Crossville/Woodstock turn onto Mountain Park, Right on Oakhaven, home in on the left before you see the golf course
Foundation Slab
Sewer Public Sewer
Water Public
Structure Type Other
New Construction No
Schools
Elementary Schools Mountain Park
Middle Schools Crabapple
High Schools Roswell
Others
HOA Fee Include Other
Tax ID 22 340012910356
Security Features Carbon Monoxide Detector(s),Gated Community
Acceptable Financing Cash, Conventional, VA Loan
Listing Terms Cash, Conventional, VA Loan
Special Listing Condition Resale
Read Less

© 2025 Georgia Multiple Listing Service. All Rights Reserved.



