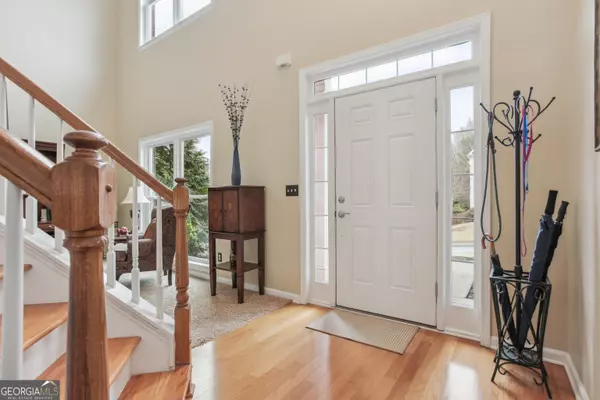For more information regarding the value of a property, please contact us for a free consultation.
1360 Boundary Suwanee, GA 30024
Want to know what your home might be worth? Contact us for a FREE valuation!

Our team is ready to help you sell your home for the highest possible price ASAP
Key Details
Sold Price $525,000
Property Type Single Family Home
Sub Type Single Family Residence
Listing Status Sold
Purchase Type For Sale
Square Footage 2,534 sqft
Price per Sqft $207
Subdivision Olde Savannah Square
MLS Listing ID 10263178
Sold Date 05/10/24
Style Brick 4 Side,Traditional
Bedrooms 3
Full Baths 2
Half Baths 1
HOA Fees $595
HOA Y/N Yes
Originating Board Georgia MLS 2
Year Built 1994
Annual Tax Amount $1,030
Tax Year 2023
Lot Size 8,276 Sqft
Acres 0.19
Lot Dimensions 8276.4
Property Description
Beautifully renovated traditional home in desirable Suwanee location. The classy new front door welcomes you to a meticulously maintained home with updated kitchen and master bath. With a 2-story foyer and formal living room, you'll enjoy hardwood floors in the foyer, kitchen and family room to add a touch of class. The kitchen has been updated with granite countertops, all new (2022) stainless steel appliances including microwave, dishwasher, refrigerator and upgraded gas range with convection oven and airfryer feature. The kitchen overlooks the spacious family room with lots of light and a welcoming fireplace. The upper level offers a very spacious master with trey ceiling and a perfect flex room which could be a perfect nursery, office or workout room! The spa-like master bath is a showpiece with all new fixtures, porcelain tile floor, oversized glass shower and a charming free-standing soaking tub. All windows in the house were replaced in 2016 with a lifetime transferable warranty. All plumbing and GFI outlets have been replaced. Enjoy the lovely fenced backyard from the oversized patio with non-stain porcelain pavers for easy maintenance. Front and back yards are low maintenance Zoysia grass. This is a great swim/tennis community with clubhouse, tennis courts, swimming pool, basketball court and playground. Conveniently located at Exit 109 at Old Peachtree Road and Satellite Boulevard, you are close to great schools, great shopping, great restaurants, and lots of attractions and malls including Gas South Arena and Mall of Georgia.
Location
State GA
County Gwinnett
Rooms
Basement None
Dining Room Separate Room
Interior
Interior Features Double Vanity, Separate Shower, Soaking Tub, Tray Ceiling(s), Entrance Foyer, Walk-In Closet(s)
Heating Central, Forced Air, Zoned
Cooling Ceiling Fan(s), Central Air, Zoned
Flooring Carpet, Hardwood
Fireplaces Number 1
Fireplaces Type Factory Built, Gas Log, Gas Starter
Fireplace Yes
Appliance Dishwasher, Disposal, Microwave, Refrigerator
Laundry Upper Level
Exterior
Exterior Feature Other
Parking Features Garage
Fence Back Yard, Wood
Community Features Clubhouse, Playground, Pool, Sidewalks, Street Lights, Tennis Court(s), Walk To Schools, Near Shopping
Utilities Available Sewer Connected, Underground Utilities
View Y/N Yes
View Seasonal View
Roof Type Composition
Garage Yes
Private Pool No
Building
Lot Description Level, Private
Faces 85 North to Left at Exit 109 - Old Peachtree Rd - Right at Satellite Blvd, Left at Wildwood Road to Left at Boundary Blvd - home on left.
Foundation Slab
Sewer Public Sewer
Water Public
Structure Type Brick,Other
New Construction No
Schools
Elementary Schools Parsons
Middle Schools Richard Hull
High Schools Peachtree Ridge
Others
HOA Fee Include Facilities Fee,Management Fee,Swimming,Tennis
Tax ID R7155 076
Acceptable Financing Cash, Conventional
Listing Terms Cash, Conventional
Special Listing Condition Updated/Remodeled
Read Less

© 2025 Georgia Multiple Listing Service. All Rights Reserved.



