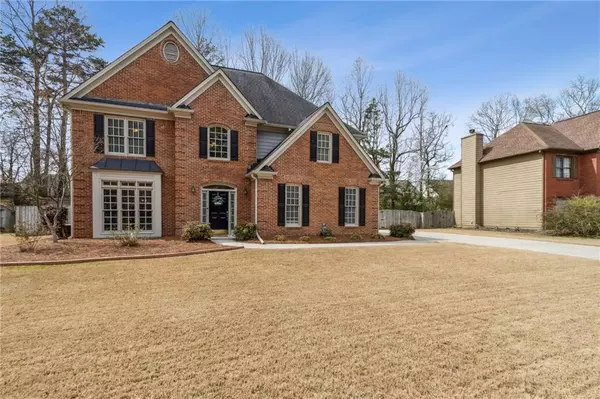For more information regarding the value of a property, please contact us for a free consultation.
5600 Silk Oak WAY Sugar Hill, GA 30518
Want to know what your home might be worth? Contact us for a FREE valuation!

Our team is ready to help you sell your home for the highest possible price ASAP
Key Details
Sold Price $520,000
Property Type Single Family Home
Sub Type Single Family Residence
Listing Status Sold
Purchase Type For Sale
Square Footage 2,745 sqft
Price per Sqft $189
Subdivision Arbor Clos
MLS Listing ID 7350429
Sold Date 05/02/24
Style Traditional
Bedrooms 4
Full Baths 2
Half Baths 1
Construction Status Resale
HOA Fees $450
HOA Y/N Yes
Originating Board First Multiple Listing Service
Year Built 1999
Annual Tax Amount $3,550
Tax Year 2023
Lot Size 0.390 Acres
Acres 0.39
Property Description
Welcome to this charming residence in Arbor Close, nestled within a welcoming community. As you approach, the beautifully landscaped yard catches your eye. Stepping inside, a grand two-story foyer greets you warmly. The seamless flow from the living room to the dining room, embellished with elegant judge's paneling and gleaming hardwood floors, invites gatherings and shared moments. The kitchen, bathed in natural light and adorned with stainless steel appliances and granite countertops, includes a cozy breakfast area and opens into the expansive two-story family room featuring a comforting fireplace.
Adjacent to the kitchen lies a delightful sunroom/flex space enveloped by windows, beckoning you to unwind and enjoy the scenery. Conveniently situated on the main floor is the laundry room. Ascending upstairs, discover the oversized master suite boasting a tray ceiling and a spacious sitting area. The ensuite primary bathroom is equally luxurious with dual countertops, a separate shower, a jetted soaking tub, and a generous walk-in closet. Three additional bedrooms and a full bath complete the upper level. Step outside the sunroom onto the inviting covered porch, offering tranquil views of the yard. Storage Building in the backyard remains with the property. Don't miss the opportunity to make this your home—schedule your viewing today before it's too late! If the listing agent shows the Buyer first, the Buyer's brokerage compensation will be 1%.
Location
State GA
County Gwinnett
Lake Name None
Rooms
Bedroom Description Sitting Room
Other Rooms Outbuilding
Basement None
Dining Room Separate Dining Room
Interior
Interior Features Crown Molding, Double Vanity, Entrance Foyer 2 Story, Tray Ceiling(s), Walk-In Closet(s)
Heating Central
Cooling Ceiling Fan(s), Central Air, Gas
Flooring Carpet, Ceramic Tile, Hardwood
Fireplaces Number 1
Fireplaces Type Factory Built, Family Room, Gas Log
Window Features Insulated Windows
Appliance Dishwasher
Laundry Laundry Room, Main Level
Exterior
Exterior Feature Private Yard
Parking Features Attached, Driveway, Garage, Garage Faces Front, Level Driveway
Garage Spaces 2.0
Fence Back Yard
Pool None
Community Features Homeowners Assoc, Near Shopping, Playground, Pool, Sidewalks, Tennis Court(s)
Utilities Available Cable Available, Electricity Available, Natural Gas Available, Phone Available, Sewer Available, Water Available
Waterfront Description None
View Trees/Woods
Roof Type Composition
Street Surface Asphalt
Accessibility None
Handicap Access None
Porch Covered, Rear Porch
Private Pool false
Building
Lot Description Back Yard, Front Yard, Landscaped, Level
Story Two
Foundation Slab
Sewer Public Sewer
Water Public
Architectural Style Traditional
Level or Stories Two
Structure Type Brick Front
New Construction No
Construction Status Resale
Schools
Elementary Schools Sugar Hill - Gwinnett
Middle Schools Lanier
High Schools Lanier
Others
Senior Community no
Restrictions false
Tax ID R7320 179
Special Listing Condition None
Read Less

Bought with 1 Look Real Estate



