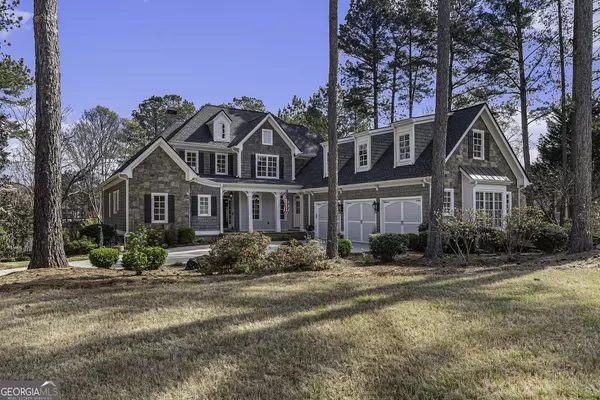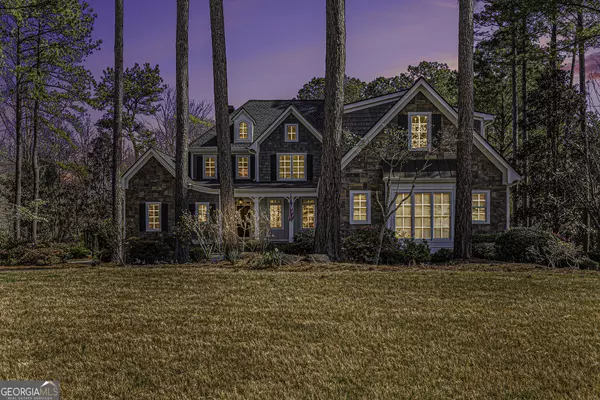For more information regarding the value of a property, please contact us for a free consultation.
145 Ashmere Tyrone, GA 30290
Want to know what your home might be worth? Contact us for a FREE valuation!

Our team is ready to help you sell your home for the highest possible price ASAP
Key Details
Sold Price $1,420,000
Property Type Single Family Home
Sub Type Single Family Residence
Listing Status Sold
Purchase Type For Sale
Square Footage 6,352 sqft
Price per Sqft $223
Subdivision Maple Shade Ii
MLS Listing ID 10269597
Sold Date 05/08/24
Style Craftsman
Bedrooms 6
Full Baths 6
HOA Fees $400
HOA Y/N Yes
Originating Board Georgia MLS 2
Year Built 2005
Annual Tax Amount $11,814
Tax Year 2023
Lot Size 1.000 Acres
Acres 1.0
Lot Dimensions 1
Property Description
Beautifully appointed lakefront home on a cul-de-sac in Maple Shade II Subdivision with access to Peachtree City golf cart paths and schools. 6 bedrooms, 6 full bathrooms, 3 car garage, loft-suite, billiard room, home-theatre, convertible office. 130' of lake frontage with dock. Resort-like back yard with beautiful saltwater pool and spa with waterfalls. Spacious deck and covered patio below. Professionally landscaped 1.2 acres. Open floorpan with amazing lake views. Professional-style kitchen with GE Monogram appliances and reverse osmosis water system. Spacious main-floor Primary Suite with a custom oversized closet, separate A/C zone and new carpet. 5-inch Brazilian solid walnut floors. Custom shelving in kitchen and family room. One wood burning fireplace and one gas fireplace. Home audio system, 7 zones. Central Vacuum system throughout the home. Finished walkout basement with game room, bar area and upgraded home theatre. 4 HVAC zones-primary on a separate zone. 2-40 gallon hot water heaters. 400 Amp electrical service (2 panels). GE Monogram Trivection and Advection appliances. Dry-Below about walkout basement outdoor patio. Antique barn doors in loft area. Custom garage storage. Wired home alarm system. New carpet and hardwood floors refinished. HVAC serviced and covered by transferrable maintenance plan. (Trinity Air) Septic system pumped & risers installed. Extensive, Arborist-directed tree trimming & removal. Water pressure regulator replaced. New architectural shingle roof 2022. (GAF StainGuard Timberline 25 yr shingle roof) New paint, entire exterior, interior main areas 2022. (Sherwin Williams) New attic exhaust fans 2022. Water heaters replaced 2018. Pool pump & sand replaced in 2019. Garage door openers replaced in 2021. Upgraded HD theatre equipment in 2020. Saltwater inground pool with hot tub. Dock with boat storage ramp. Crabapple Lane Elementary School, Booth Middle School,McIntosh High School. Exceptionally maintained one owner home. 6353 total finished square feet.
Location
State GA
County Fayette
Rooms
Other Rooms Other
Basement Finished Bath, Concrete, Daylight, Exterior Entry, Finished, Full, Interior Entry
Dining Room Seats 12+, Separate Room
Interior
Interior Features Bookcases, Central Vacuum, Double Vanity, High Ceilings, In-Law Floorplan, Master On Main Level, Rear Stairs, Roommate Plan, Separate Shower, Soaking Tub, Split Bedroom Plan, Tile Bath, Tray Ceiling(s), Entrance Foyer, Vaulted Ceiling(s), Walk-In Closet(s), Wet Bar
Heating Central, Dual, Natural Gas, Zoned
Cooling Attic Fan, Ceiling Fan(s), Central Air, Dual, Electric, Zoned
Flooring Carpet, Hardwood, Tile
Fireplaces Number 2
Fireplaces Type Factory Built, Family Room, Gas Starter
Equipment Home Theater
Fireplace Yes
Appliance Cooktop, Dishwasher, Disposal, Double Oven, Gas Water Heater, Ice Maker, Microwave, Other, Oven, Refrigerator, Stainless Steel Appliance(s)
Laundry In Hall
Exterior
Exterior Feature Balcony, Dock, Sprinkler System
Parking Features Attached, Garage, Garage Door Opener
Garage Spaces 3.0
Fence Back Yard, Fenced
Pool Heated, Pool/Spa Combo, In Ground, Salt Water
Community Features Lake, Playground, Sidewalks, Street Lights, Walk To Schools, Near Shopping
Utilities Available Cable Available, Electricity Available, High Speed Internet, Natural Gas Available, Phone Available, Underground Utilities, Water Available
Waterfront Description Floating Dock,Lake
View Y/N Yes
View Lake
Roof Type Composition
Total Parking Spaces 3
Garage Yes
Private Pool Yes
Building
Lot Description Cul-De-Sac
Faces Take Hwy 74 North to Crabapple Lane and make a left at the light on Crabapple Lane. Make your first right into Maple Shade I on Farmington Lane. Take Farmington through the neighborhood and make a left on Ashcot Drive then an immediate left on Ashmere Court. Take Ashmere Court all the way down to the end of the cul-de-sac and home is in on the right.
Foundation Slab
Sewer Septic Tank
Water Public
Structure Type Concrete,Stone
New Construction No
Schools
Elementary Schools Crabapple
Middle Schools Booth
High Schools Mcintosh
Others
HOA Fee Include None
Tax ID 073618008
Security Features Carbon Monoxide Detector(s),Fire Sprinkler System,Security System,Smoke Detector(s)
Acceptable Financing Cash, Conventional, VA Loan
Listing Terms Cash, Conventional, VA Loan
Special Listing Condition Resale
Read Less

© 2025 Georgia Multiple Listing Service. All Rights Reserved.



