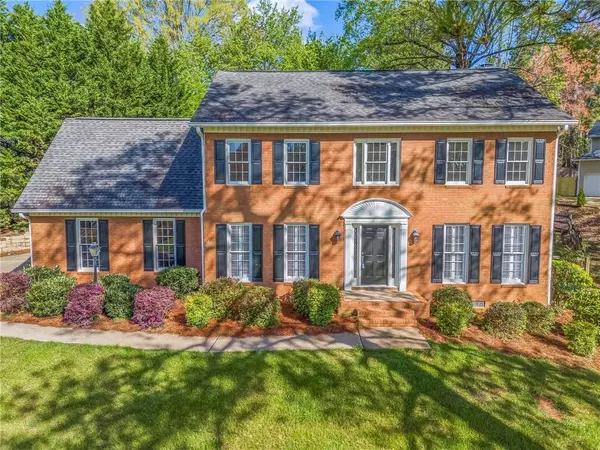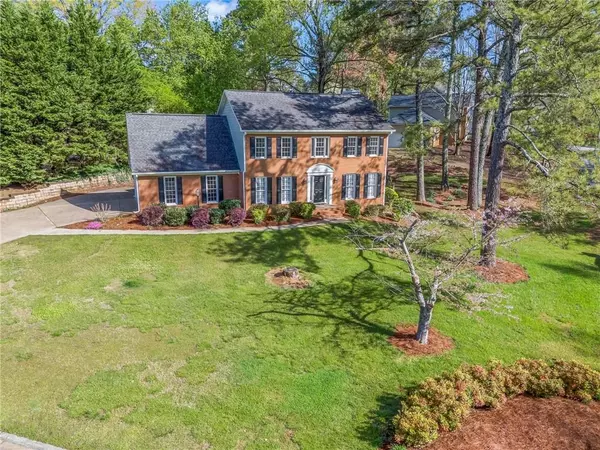For more information regarding the value of a property, please contact us for a free consultation.
4307 Rocky GLN NE Roswell, GA 30075
Want to know what your home might be worth? Contact us for a FREE valuation!

Our team is ready to help you sell your home for the highest possible price ASAP
Key Details
Sold Price $582,500
Property Type Single Family Home
Sub Type Single Family Residence
Listing Status Sold
Purchase Type For Sale
Square Footage 2,567 sqft
Price per Sqft $226
Subdivision Westchester
MLS Listing ID 7356910
Sold Date 05/03/24
Style Traditional
Bedrooms 4
Full Baths 2
Half Baths 1
Construction Status Resale
HOA Y/N No
Originating Board First Multiple Listing Service
Year Built 1987
Annual Tax Amount $5,667
Tax Year 2023
Lot Size 0.408 Acres
Acres 0.4085
Property Description
Welcome home to Westchester! Lovely 4 bedroom traditional brick home on a large corner lot. Main floor boasts new lighting and space for a private office or sitting room with beautiful front facing views. Private dining room. Kitchen offers a bay window view to large deck and keeping room. Fireside family room with built in bookshelves. Primary bedroom has attached private lofted space, many uses from nursery to office to sititng room. En suite bath has sunken jetted tub and seperate shower. Two walk in closets. Additional three bedrooms are generously sized and share the hall bath. Large, private flat backyard with redone patio. Westchester is an active community offering swim team, tennis, basketball courts and a club house. Some of the best schools in Cobb: Garrison Mill, Mabry & Lassiter. We look forward to welcoming you home!
Location
State GA
County Cobb
Lake Name None
Rooms
Bedroom Description Oversized Master,Sitting Room
Other Rooms None
Basement Crawl Space
Dining Room Separate Dining Room
Interior
Interior Features Bookcases
Heating Central
Cooling Central Air
Flooring Carpet, Hardwood
Fireplaces Number 1
Fireplaces Type Brick
Window Features Wood Frames
Appliance Dishwasher, Disposal, Electric Oven, Electric Range, Microwave, Refrigerator
Laundry In Kitchen
Exterior
Exterior Feature Private Yard
Parking Features Garage
Garage Spaces 2.0
Fence None
Pool None
Community Features Clubhouse, Near Schools, Near Shopping, Playground, Pool, Street Lights, Tennis Court(s)
Utilities Available Cable Available, Electricity Available, Natural Gas Available, Phone Available, Sewer Available, Underground Utilities, Water Available
Waterfront Description None
View Trees/Woods
Roof Type Composition
Street Surface Asphalt
Accessibility None
Handicap Access None
Porch Deck
Private Pool false
Building
Lot Description Corner Lot, Front Yard, Landscaped, Level
Story Two
Foundation Combination
Sewer Public Sewer
Water Public
Architectural Style Traditional
Level or Stories Two
Structure Type Brick 3 Sides
New Construction No
Construction Status Resale
Schools
Elementary Schools Garrison Mill
Middle Schools Mabry
High Schools Lassiter
Others
Senior Community no
Restrictions false
Tax ID 16017900220
Special Listing Condition None
Read Less

Bought with BHGRE Metro Brokers



