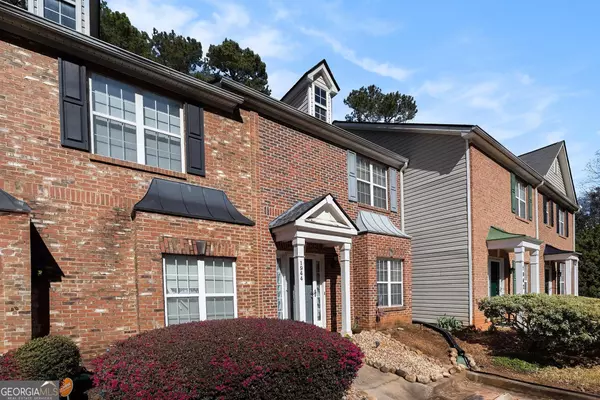For more information regarding the value of a property, please contact us for a free consultation.
1944 Drennon Austell, GA 30106
Want to know what your home might be worth? Contact us for a FREE valuation!

Our team is ready to help you sell your home for the highest possible price ASAP
Key Details
Sold Price $299,000
Property Type Townhouse
Sub Type Townhouse
Listing Status Sold
Purchase Type For Sale
Square Footage 1,492 sqft
Price per Sqft $200
Subdivision Stonecrest
MLS Listing ID 10265082
Sold Date 04/19/24
Style Brick Front,Brick/Frame,Traditional
Bedrooms 3
Full Baths 2
Half Baths 1
HOA Y/N Yes
Originating Board Georgia MLS 2
Year Built 2001
Annual Tax Amount $2,026
Tax Year 2023
Lot Size 3,049 Sqft
Acres 0.07
Lot Dimensions 3049.2
Property Description
Discover the perfect blend of comfort and convenience in this charming 3 bed/2.5 bath brick front townhome, situated along the Silver Comet Trail. This meticulously maintained home has hardwood floors throughout the main and upper level. The main level welcomes you with an open and inviting floor plan, creating a seamless flow between living spaces. Welcoming family room with cozy fireplace. Recently updated kitchen with granite counter tops and breakfast bar with sink. Tall style custom cabinets are crafted to maximize storage. The spacious primary bedroom boasts a generous layout, allowing for versatile furniture arrangements and creating a serene retreat within your home. Primary bedroom with walk-in closet, providing ample storage and organization for your clothing and accessories and bathroom with updated dual vanity, featuring contemporary fixtures and plenty of counter space. Welcoming secondary bedrooms with layouts that offer you the freedom to personalize your space. Enjoy the assurance of a recent roof replacement and newly installed HVAC. Sizable private patio for outdoor enjoyment and entertainment. Minutes away from the east/west connector, Wellstar Hospital, and a plethora of shopping and dining options. This home ensures a lifestyle suited to your needs and preferences.
Location
State GA
County Cobb
Rooms
Basement None
Dining Room Separate Room
Interior
Interior Features Double Vanity, Soaking Tub, Walk-In Closet(s)
Heating Natural Gas, Central
Cooling Ceiling Fan(s), Central Air
Flooring Hardwood
Fireplaces Number 1
Fireplaces Type Family Room, Factory Built
Fireplace Yes
Appliance Gas Water Heater, Dishwasher, Microwave, Oven/Range (Combo), Refrigerator, Stainless Steel Appliance(s)
Laundry Laundry Closet
Exterior
Parking Features Assigned
Garage Spaces 2.0
Community Features Street Lights
Utilities Available Sewer Connected
View Y/N No
Roof Type Composition
Total Parking Spaces 2
Garage No
Private Pool No
Building
Lot Description Level
Faces Please use GPS.
Sewer Public Sewer
Water Public
Structure Type Brick
New Construction No
Schools
Elementary Schools Clarkdale
Middle Schools Garrett
High Schools South Cobb
Others
HOA Fee Include Other
Tax ID 19100600770
Acceptable Financing Cash, Conventional, FHA, VA Loan
Listing Terms Cash, Conventional, FHA, VA Loan
Special Listing Condition Resale
Read Less

© 2025 Georgia Multiple Listing Service. All Rights Reserved.



