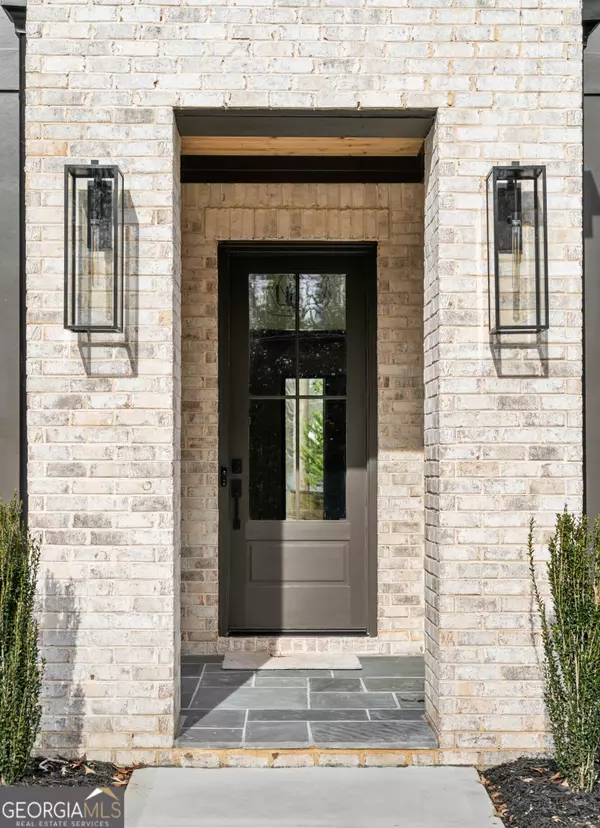For more information regarding the value of a property, please contact us for a free consultation.
1884 9th Brookhaven, GA 30341
Want to know what your home might be worth? Contact us for a FREE valuation!

Our team is ready to help you sell your home for the highest possible price ASAP
Key Details
Sold Price $1,579,662
Property Type Single Family Home
Sub Type Single Family Residence
Listing Status Sold
Purchase Type For Sale
Square Footage 4,289 sqft
Price per Sqft $368
Subdivision Ashford Park
MLS Listing ID 10235178
Sold Date 04/17/24
Style Contemporary
Bedrooms 5
Full Baths 5
HOA Y/N No
Originating Board Georgia MLS 2
Year Built 2023
Annual Tax Amount $5,965
Tax Year 2022
Lot Size 0.400 Acres
Acres 0.4
Lot Dimensions 17424
Property Description
Brand new and ready for spring in highly sought after Ashford Park. This transitional-style residence with open main level living features a gourmet kitchen included with Jenn Air appliance package, quartz counters, and custom cabinetry. Enjoy the flexibility of a playroom/private office and an additional en suite bedroom on the main level. Spacious living room with 15ft aluminum sliding door reveals a covered and open patio with fireplace, perfect for outdoor gatherings in the main level backyard. Upstairs, indulge in the stunning primary suite with a generous-sized bath, designer tile shower, double vanity, and oversized custom closet. Three more ample-sized bedrooms complete the second floor. An additional 3rd floor bonus room adds excellent flexibility for media room or office space. This is another quality build by Waterford Homes with 30+ years of expertise in Atlanta's new home market.A Another Luxury listing by Vinci, The Art of Real Estate.
Location
State GA
County Dekalb
Rooms
Basement None
Dining Room Seats 12+, Separate Room
Interior
Interior Features Double Vanity, High Ceilings, Soaking Tub, Tile Bath, Walk-In Closet(s)
Heating Natural Gas, Zoned
Cooling Ceiling Fan(s), Zoned
Flooring Carpet, Hardwood, Tile
Fireplaces Number 2
Fireplaces Type Family Room, Gas Log, Outside
Fireplace Yes
Appliance Cooktop, Dishwasher, Disposal, Double Oven, Microwave
Laundry Upper Level
Exterior
Parking Features Attached, Garage, Garage Door Opener, Kitchen Level
Garage Spaces 2.0
Community Features None
Utilities Available Cable Available, Electricity Available, Natural Gas Available, Phone Available, Sewer Connected, Water Available
View Y/N No
Roof Type Composition
Total Parking Spaces 2
Garage Yes
Private Pool No
Building
Lot Description Level
Faces Please us GPS
Foundation Block
Sewer Public Sewer
Water Public
Structure Type Brick,Wood Siding
New Construction Yes
Schools
Elementary Schools Ashford Park
Middle Schools Chamblee
High Schools Chamblee
Others
HOA Fee Include None
Tax ID 18 271 10 008
Security Features Security System,Smoke Detector(s)
Special Listing Condition New Construction
Read Less

© 2025 Georgia Multiple Listing Service. All Rights Reserved.



