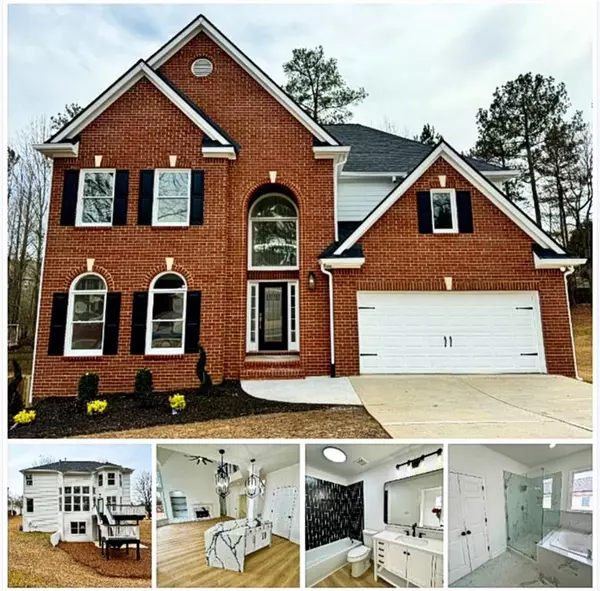For more information regarding the value of a property, please contact us for a free consultation.
687 Pathwood LN Stockbridge, GA 30281
Want to know what your home might be worth? Contact us for a FREE valuation!

Our team is ready to help you sell your home for the highest possible price ASAP
Key Details
Sold Price $540,000
Property Type Single Family Home
Sub Type Single Family Residence
Listing Status Sold
Purchase Type For Sale
Subdivision Monarch Village
MLS Listing ID 7350009
Sold Date 04/16/24
Style Colonial
Bedrooms 5
Full Baths 4
Construction Status Updated/Remodeled
HOA Y/N Yes
Originating Board First Multiple Listing Service
Year Built 2010
Annual Tax Amount $5,202
Tax Year 2022
Lot Size 0.500 Acres
Acres 0.5
Property Description
ALL NEW EVERYTHING! BREATH TAKING FULLY RENOVATED MASTERPIECE! BRICK EXTERIOR, LARGE DECK, PRIVATE BACKYARD, CONCRETE PATIO, BEUTIFUL NEW LANDSCAPING.. LUXURIOUS 2 STORY FOYER ,NEW ROD IRON STAIRCASE, AS WELL AS DECORATIVE DESIGNED ACCENT WALL.. 2 STORY FAMILY ROOM, ADORNED WITH WHITE AND BLACK CARRERA FIREPLACE! THIS HOME HAS AN AMAZING KITCHEN WITH BLACK AND WHITE CARRERA COUNTEROPS WITH WATERFALL ISLAND,ALL NEW STAINLESS STEEL APPLIANCES, WITH NEW INTERIOR LIGHT FIXTURES. THE NEW HARDWOOD FLOORS ARE PERFECTLY GORGEOUS, NEW UPSCALE DESIGNER CARPET, NEW PUSH BUTTON TOILETS, NEW LIGHT FIXTURES, NEW EXTERIOR AND INTERIOR PAINT, EVERYTHING IS NEW. GREAT SCHOOL SYSTEM, LOTS OF NEIGHBORHOOD AMENITIES,CLUB HOUSE SWIMMING POOLS, HUGE POOL SLIDES, TENNIS COURTS, AND MORE. QUARTZ COUNTER TOPS WITH WATERFALL, OPEN FLOOR PLAN, FULLY FINISHED BASEMENT WITH BAR COVERED IN BLACK CARRERA COUNTER TOPS, HUGE BEDROOM AND FULL BATH IN COMPLETLY FINISHED BASEMENT. THIS ONE WONT LAST....
Location
State GA
County Henry
Lake Name None
Rooms
Bedroom Description Oversized Master
Other Rooms None
Basement Finished
Main Level Bedrooms 1
Dining Room Great Room
Interior
Interior Features Bookcases, Double Vanity, High Ceilings, High Ceilings 9 ft Lower, High Ceilings 9 ft Main, High Ceilings 9 ft Upper, Walk-In Closet(s), Wet Bar
Heating Central
Cooling Central Air
Flooring Carpet, Hardwood
Fireplaces Number 1
Fireplaces Type Gas Log
Window Features Insulated Windows
Appliance Disposal, Microwave, Refrigerator
Laundry Laundry Closet
Exterior
Exterior Feature Lighting, Rear Stairs
Parking Features Attached, Garage
Garage Spaces 2.0
Fence Back Yard
Pool None
Community Features Clubhouse, Fitness Center, Homeowners Assoc, Playground, Pool
Utilities Available None
Waterfront Description None
View Other
Roof Type Composition
Street Surface None
Accessibility None
Handicap Access None
Porch Deck, Patio
Total Parking Spaces 4
Private Pool false
Building
Lot Description Other
Story Three Or More
Foundation See Remarks
Sewer Public Sewer
Water Public
Architectural Style Colonial
Level or Stories Three Or More
Structure Type Brick Front
New Construction No
Construction Status Updated/Remodeled
Schools
Elementary Schools Red Oak
Middle Schools Dutchtown
High Schools Dutchtown
Others
HOA Fee Include Swim,Tennis,Trash
Senior Community no
Restrictions true
Tax ID 031M01121000
Ownership Other
Financing no
Special Listing Condition None
Read Less

Bought with Keller Williams Realty Intown ATL



