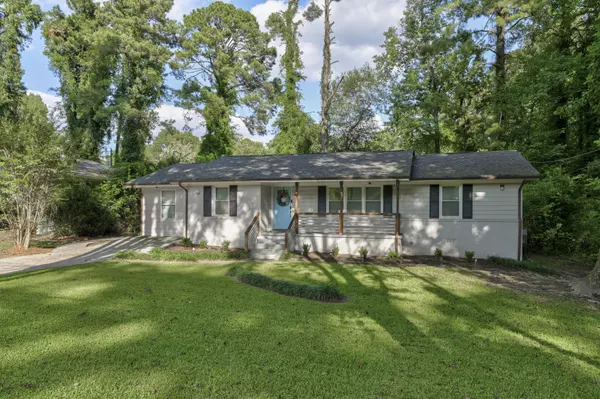For more information regarding the value of a property, please contact us for a free consultation.
1856 Shamrock Decatur, GA 30032
Want to know what your home might be worth? Contact us for a FREE valuation!

Our team is ready to help you sell your home for the highest possible price ASAP
Key Details
Sold Price $315,000
Property Type Single Family Home
Sub Type Single Family Residence
Listing Status Sold
Purchase Type For Sale
Square Footage 1,180 sqft
Price per Sqft $266
Subdivision Belvedere Park
MLS Listing ID 10223061
Sold Date 04/10/24
Style Ranch
Bedrooms 3
Full Baths 2
HOA Y/N No
Originating Board Georgia MLS 2
Year Built 1955
Annual Tax Amount $3,478
Tax Year 2022
Lot Size 8,712 Sqft
Acres 0.2
Lot Dimensions 8712
Property Description
ASSUMABLE LOAN ALERT! Welcome to this residence that is not only charming but has an assumable loan at 3.125 (contact the listing agent for more details)! It only boasts a picturesque front porch that invites you to an amazing place to relax and unwind. Nestled on a level lot, this property offers the perfect backdrop for cherished moments. With three spacious bedrooms, two beautifully appointed bathrooms, this home effortlessly accommodates your needs. Step inside and be captivated by the airy floor plan, completely renovated interior, and gleaming hardwood floors that run seamlessly throughout. The heart of the home is the kitchen, featuring stunning granite countertops and top-of-the-line appliances, making it a chef's paradise. In addition to the 3 bedrooms and 2 baths, you'll find an inviting bonus area that can be customized to suit your lifestyle a whether it be a relaxing sunroom, home gym, cozy den, playroom, or a home office. The large, fenced backyard is perfect for outdoor gatherings, gardening, or just letting your furry friends roam freely. This home truly encapsulates the essence of comfortable living, offering timeless charm at an accessible price point. Plus a the seller will contribute toward buyer's closing costs!
Location
State GA
County Dekalb
Rooms
Basement Crawl Space
Interior
Interior Features Master On Main Level, Roommate Plan, Split Bedroom Plan
Heating Central
Cooling Central Air
Flooring Hardwood, Tile
Fireplace No
Appliance Gas Water Heater, Dishwasher, Disposal, Ice Maker, Oven/Range (Combo), Refrigerator, Stainless Steel Appliance(s)
Laundry In Kitchen
Exterior
Parking Features Off Street
Community Features None
Utilities Available Cable Available, Electricity Available, Natural Gas Available, Phone Available, Sewer Available, Water Available
View Y/N No
Roof Type Other
Garage No
Private Pool No
Building
Lot Description Level
Faces GPS
Foundation Pillar/Post/Pier
Sewer Public Sewer
Water Public
Structure Type Brick
New Construction No
Schools
Elementary Schools Columbia
Middle Schools Columbia
High Schools Columbia
Others
HOA Fee Include None
Tax ID 15 167 10 004
Special Listing Condition Resale
Read Less

© 2025 Georgia Multiple Listing Service. All Rights Reserved.



