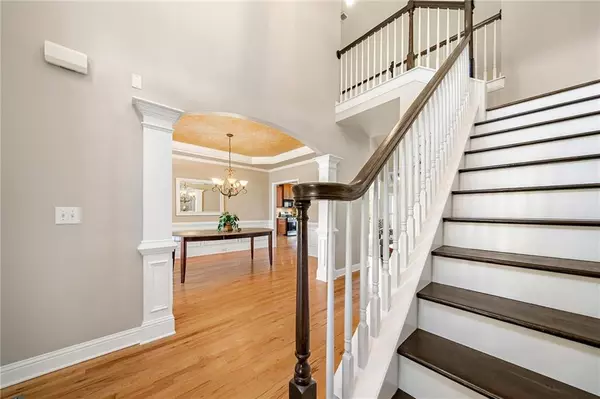For more information regarding the value of a property, please contact us for a free consultation.
1448 Bentwater DR Acworth, GA 30101
Want to know what your home might be worth? Contact us for a FREE valuation!

Our team is ready to help you sell your home for the highest possible price ASAP
Key Details
Sold Price $610,000
Property Type Single Family Home
Sub Type Single Family Residence
Listing Status Sold
Purchase Type For Sale
Square Footage 3,800 sqft
Price per Sqft $160
Subdivision Bentwater
MLS Listing ID 7325968
Sold Date 04/15/24
Style Traditional
Bedrooms 4
Full Baths 3
Half Baths 1
Construction Status Resale
HOA Fees $800
HOA Y/N Yes
Originating Board First Multiple Listing Service
Year Built 2002
Annual Tax Amount $4,639
Tax Year 2022
Lot Size 0.320 Acres
Acres 0.32
Property Description
Stunning executive home in the sought-after Bentwater Golf Community, located in the top-rated North Paulding school district! This fabulous home boasts an open-concept floor plan with the primary suite on the main level. Meticulously maintained by the original owners, this 4-bedroom, 3.5-bath home features stylish interior finishes, gleaming hardwood floors, a finished terrace level, and a beautifully landscaped yard. Upon entering, you will be greeted by an abundance of natural light, a soaring two-story foyer, and an oversized dining room with a trey ceiling, extensive trim work, and crown molding. The bright, sunny kitchen offers quartz counters, SS appliances, gorgeous stained wood cabinets, breakfast bar, and a desk nook. The two-story fireside great room is open to the kitchen and breakfast area, with doors that lead to the oversized deck. Perfect for large gatherings! Double French doors open from the kitchen area to the sunroom with stunning floor-to-ceiling windows—the ideal spot to start your morning as you watch the sunrise over the beautiful tree-lined views! The primary suite has a frameless glass shower, spa tub, and a walk-in closet. A large laundry room and a full bath are also on the main floor. Three spacious bedrooms with walk-in closets are located on the second floor, along with a Jack-and-Jill bathroom. All three bedrooms have access to additional storage space. The finished terrace level provides extra living space with a rec room, wet bar, sitting area, bathroom, and a bonus room with a large storage closet. Perfect for a home gym/office or a fifth bedroom/in-law suite! There is also a workroom with a workbench and additional storage space. The terrace level opens to the enormous patio and is wired for outdoor speakers. The sprawling fenced backyard is perfect for a pool. Mature trees and shrubbery provide shade and privacy. The active Bentwater Community offers something for everyone in your home! 10 tennis courts, four pickleball courts, and five pools include a junior Olympic-sized pool, water slide, splash pads, a kids' pool with water features, multiple basketball courts, playgrounds, paved nature walking trail, and so much more! The Bentwater Golf Club offers social and golf memberships for an additional fee. Close to major highways, shopping, and restaurants.
Location
State GA
County Paulding
Lake Name None
Rooms
Bedroom Description Master on Main,Split Bedroom Plan
Other Rooms Other
Basement Daylight, Exterior Entry, Finished, Finished Bath, Full, Interior Entry
Main Level Bedrooms 1
Dining Room Seats 12+, Separate Dining Room
Interior
Interior Features Disappearing Attic Stairs, Double Vanity, Entrance Foyer 2 Story, High Ceilings 9 ft Main, High Speed Internet, Sound System, Tray Ceiling(s), Walk-In Closet(s), Wet Bar
Heating Forced Air, Natural Gas, Zoned
Cooling Ceiling Fan(s), Central Air, Zoned
Flooring Carpet, Hardwood, Stone, Other
Fireplaces Number 1
Fireplaces Type Gas Starter, Great Room
Window Features Double Pane Windows
Appliance Dishwasher, Disposal, Gas Range, Gas Water Heater, Microwave, Refrigerator, Self Cleaning Oven
Laundry Laundry Room, Main Level
Exterior
Exterior Feature Other
Parking Features Attached, Driveway, Garage, Garage Door Opener, Garage Faces Side, Kitchen Level, Level Driveway
Garage Spaces 2.0
Fence Back Yard, Fenced, Wood
Pool None
Community Features Clubhouse, Country Club, Golf, Park, Pickleball, Playground, Pool, Restaurant, Sidewalks, Street Lights, Swim Team, Tennis Court(s)
Utilities Available Cable Available, Electricity Available, Natural Gas Available, Phone Available, Sewer Available, Underground Utilities, Water Available
Waterfront Description None
View Trees/Woods, Other
Roof Type Shingle
Street Surface Paved
Accessibility None
Handicap Access None
Porch Deck, Front Porch, Patio
Private Pool false
Building
Lot Description Back Yard, Front Yard, Landscaped, Level, Sprinklers In Front, Other
Story Three Or More
Foundation Concrete Perimeter
Sewer Public Sewer
Water Public
Architectural Style Traditional
Level or Stories Three Or More
Structure Type HardiPlank Type,Stone
New Construction No
Construction Status Resale
Schools
Elementary Schools Burnt Hickory
Middle Schools Sammy Mcclure Sr.
High Schools North Paulding
Others
HOA Fee Include Swim,Tennis
Senior Community no
Restrictions false
Tax ID 049066
Special Listing Condition None
Read Less

Bought with Buy Georgia Realty



