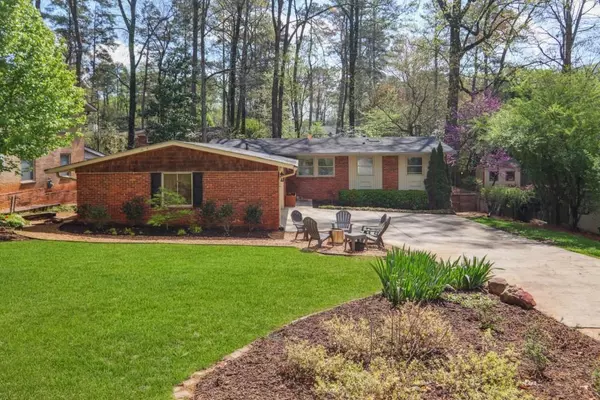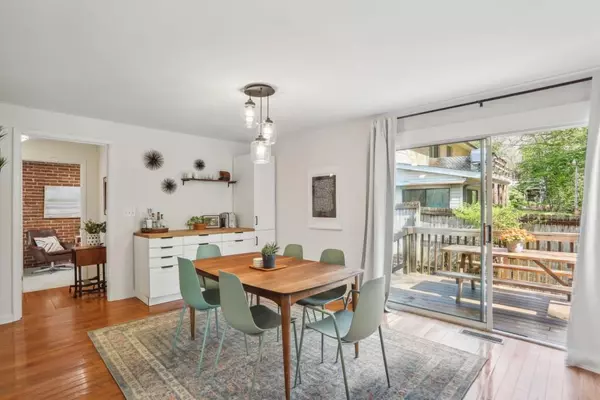For more information regarding the value of a property, please contact us for a free consultation.
3685 Donaldson DR NE Brookhaven, GA 30319
Want to know what your home might be worth? Contact us for a FREE valuation!

Our team is ready to help you sell your home for the highest possible price ASAP
Key Details
Sold Price $650,000
Property Type Single Family Home
Sub Type Single Family Residence
Listing Status Sold
Purchase Type For Sale
Square Footage 1,500 sqft
Price per Sqft $433
Subdivision Sexton Woods
MLS Listing ID 7360359
Sold Date 04/12/24
Style Ranch,Traditional
Bedrooms 3
Full Baths 2
Construction Status Resale
HOA Y/N No
Originating Board First Multiple Listing Service
Year Built 1958
Annual Tax Amount $5,898
Tax Year 2023
Lot Size 0.300 Acres
Acres 0.3
Property Description
Brookhaven ranch home with a full basement that hits all the right buttons and is perfectly located! Step inside this updated home and enjoy open, bright and versatile living spaces. The dining room has new built-ins that offer great cabinet storage and counter space. The kitchen offers a gas cooktop and ample prep space to make cooking easy and both rooms flow into the living room with recessed lighting. 2 sets of sliding doors on each side of this common space walks out to a wrap around deck great for entertaining and grilling out with friends. Take just a few steps down to the wide backyard and enjoy yard games or play time. 3 bedrooms on the main level all offer hardwood floors. The owner's suite features a private bath and the secondary bedrooms utilize a hall bathroom. Separate home office/flex room space on the main level + 3 closets outside of the bedrooms closets on main. Walk down to the basement and take advantage of a huge bonus room, work out room and several big storage closets. Don't miss the 23'x23' 2 car garage & great driveway space. Plus, the roof, HVAC and windows have all been replaced. Irrigation system in front and back. Take the sidewalk 3/4 mile to Blackburn park or a variety of restaurants!
Location
State GA
County Dekalb
Lake Name None
Rooms
Bedroom Description Master on Main
Other Rooms None
Basement Daylight, Exterior Entry, Finished, Full, Interior Entry
Main Level Bedrooms 3
Dining Room Open Concept
Interior
Interior Features Entrance Foyer
Heating Central, Natural Gas
Cooling Ceiling Fan(s), Central Air, Electric
Flooring Ceramic Tile, Hardwood
Fireplaces Type None
Window Features Double Pane Windows
Appliance Dishwasher, Disposal, Gas Cooktop
Laundry Laundry Room
Exterior
Exterior Feature Private Front Entry, Private Rear Entry, Private Yard
Parking Features Garage, Garage Door Opener, Kitchen Level
Garage Spaces 2.0
Fence Back Yard
Pool None
Community Features Near Schools, Near Shopping, Near Trails/Greenway, Park, Playground, Restaurant, Sidewalks, Street Lights, Tennis Court(s)
Utilities Available Cable Available, Electricity Available, Natural Gas Available, Phone Available, Water Available
Waterfront Description None
View Other
Roof Type Shingle
Street Surface Asphalt
Accessibility None
Handicap Access None
Porch Deck, Wrap Around
Private Pool false
Building
Lot Description Back Yard, Front Yard, Landscaped
Story Two
Foundation Block, Slab
Sewer Public Sewer
Water Public
Architectural Style Ranch, Traditional
Level or Stories Two
Structure Type Brick 4 Sides,Frame
New Construction No
Construction Status Resale
Schools
Elementary Schools Montgomery
Middle Schools Chamblee
High Schools Chamblee Charter
Others
Senior Community no
Restrictions false
Tax ID 18 306 03 006
Ownership Fee Simple
Financing no
Special Listing Condition None
Read Less

Bought with RE/MAX Around Atlanta Realty



