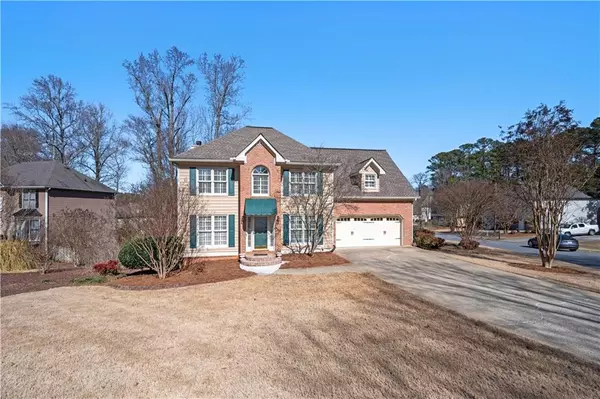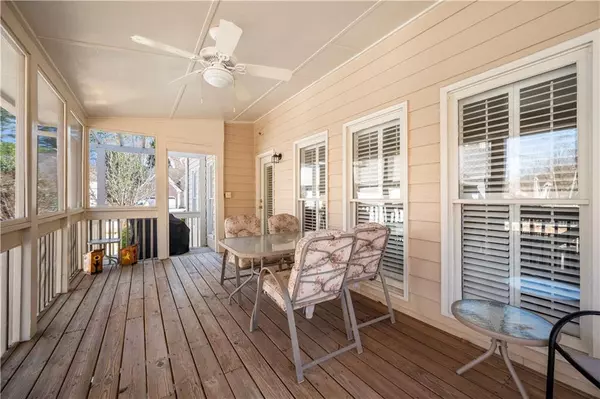For more information regarding the value of a property, please contact us for a free consultation.
801 HONEY SPRINGS DR Woodstock, GA 30189
Want to know what your home might be worth? Contact us for a FREE valuation!

Our team is ready to help you sell your home for the highest possible price ASAP
Key Details
Sold Price $470,000
Property Type Single Family Home
Sub Type Single Family Residence
Listing Status Sold
Purchase Type For Sale
Square Footage 2,118 sqft
Price per Sqft $221
Subdivision Deer Run
MLS Listing ID 7337898
Sold Date 04/11/24
Style Traditional
Bedrooms 4
Full Baths 3
Half Baths 1
Construction Status Resale
HOA Fees $785
HOA Y/N Yes
Originating Board First Multiple Listing Service
Year Built 1994
Annual Tax Amount $3,306
Tax Year 2023
Lot Size 8,712 Sqft
Acres 0.2
Property Description
Welcome Home to Deer Run! Fantastic location only minutes to charming downtown Woodstock offering fine dining, casual dining, shopping, community green space, summer concerts, and more. Two story Foyer. Kitchen opens to family room with a fireplace perfect spot for cool winter days. Eat-in kitchen features stainless appliances, breakfast bar, and pantry. Refrigerator, washer and dryer remain. Elegant formal dining perfect for entertaining. Relax on your screened porch overlooking fenced backyard. Spacious primary suite adjoins ensuite with soaking tub, separate shower, and double vanities. Large secondary bedrooms with adjacent full bath. Custom Plantation shutters. You will love the finished basement with full bath. French doors lead to patio/fenced backyard. Workshop, lots of storage. Two car kitchen level garage with extra length on one side great for larger vehicles. Wonderful neighborhood amenities two pools, five lighted tennis courts, 6 pickleball courts, two playgrounds, a clubhouse, and a "Field of Dreams" baseball field. Active HOA neighborhood with planned social activities. Great price for this sought-after community - don't delay! $2000 lender credit with preferred lender. Welcome Home to Deer Run!
Location
State GA
County Cherokee
Lake Name None
Rooms
Bedroom Description Split Bedroom Plan
Other Rooms None
Basement Daylight, Exterior Entry, Finished, Finished Bath, Full, Interior Entry
Dining Room Separate Dining Room
Interior
Interior Features Double Vanity, Entrance Foyer 2 Story, Walk-In Closet(s)
Heating Forced Air, Natural Gas, Zoned
Cooling Ceiling Fan(s), Central Air, Electric, Zoned
Flooring Carpet, Ceramic Tile, Hardwood
Fireplaces Number 1
Fireplaces Type Factory Built, Family Room, Gas Starter
Window Features Plantation Shutters
Appliance Dishwasher, Disposal, Gas Range, Microwave, Refrigerator, Washer
Laundry In Hall
Exterior
Exterior Feature Awning(s), Rear Stairs, Other
Parking Features Garage, Garage Door Opener, Garage Faces Front, Kitchen Level, Level Driveway
Garage Spaces 2.0
Fence Back Yard, Fenced, Wood
Pool None
Community Features Clubhouse, Homeowners Assoc, Near Schools, Near Shopping, Near Trails/Greenway, Park, Pickleball, Playground, Pool, Sidewalks, Street Lights, Tennis Court(s)
Utilities Available Cable Available, Electricity Available, Natural Gas Available, Phone Available, Sewer Available, Underground Utilities
Waterfront Description None
View Other
Roof Type Composition
Street Surface Paved
Accessibility None
Handicap Access None
Porch Front Porch, Patio, Screened
Private Pool false
Building
Lot Description Back Yard, Corner Lot, Front Yard, Landscaped
Story Two
Foundation Concrete Perimeter
Sewer Public Sewer
Water Public
Architectural Style Traditional
Level or Stories Two
Structure Type Brick Front,Frame
New Construction No
Construction Status Resale
Schools
Elementary Schools Carmel
Middle Schools Woodstock
High Schools Woodstock
Others
HOA Fee Include Swim,Tennis
Senior Community no
Restrictions false
Tax ID 15N11F 090
Special Listing Condition None
Read Less

Bought with BHGRE Metro Brokers



