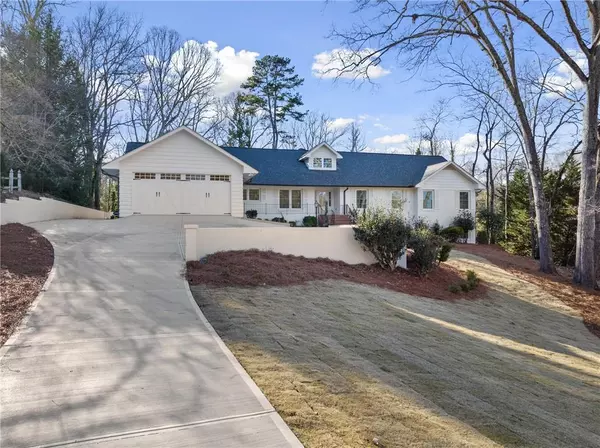For more information regarding the value of a property, please contact us for a free consultation.
1685 Valley RD NE Gainesville, GA 30501
Want to know what your home might be worth? Contact us for a FREE valuation!

Our team is ready to help you sell your home for the highest possible price ASAP
Key Details
Sold Price $1,050,000
Property Type Single Family Home
Sub Type Single Family Residence
Listing Status Sold
Purchase Type For Sale
Square Footage 5,676 sqft
Price per Sqft $184
Subdivision Riverside Park
MLS Listing ID 7318814
Sold Date 04/12/24
Style Traditional
Bedrooms 5
Full Baths 4
Half Baths 2
Construction Status Resale
HOA Y/N No
Originating Board First Multiple Listing Service
Year Built 1960
Annual Tax Amount $5,616
Tax Year 2023
Lot Size 0.990 Acres
Acres 0.99
Property Description
Now priced at over $100k below recent appraised value, and with a stupendous location, right in the heart of the city of Gainesville, on a park-like and private .99-acre lot, sits this fabulous and fully renovated showstopper. While maintaining its original charm and character, this fantastic home rivals new construction, as it has been stripped to the studs and completely rebuilt with a new modern floor plan and all new top of the line systems. Everything is brand new, including walls, floors, kitchen, appliances, bathrooms, windows, electric (400 amp), plumbing, HVAC, roof, gutters & downspouts, driveway, garage, landscaping, etc. The inside is absolutely stunning! The massive great room boasts 18.5' vaulted and beamed ceiling, rich hardwoods, and showcases a beautiful gourmet kitchen with stone counters, custom cabinetry, stainless appliances, a large dining space and living area with fireplace. A marvelous, brick and batten 4-season sunroom, perfect for morning coffee, cocktail hour, a good book or even a home office overlooks the back yard. Three main floor bedrooms, including an exceptional owner's suite with spa-like bathroom, walk-in closet and private laundry option. The upstairs loft is an oversized bedroom/flex space with full bath. The lower-level walk-out features a full bedroom en-suite, rec room, additional living space and a half bath. The full 5600 SF, 5 bed, 4 full and 2 half bath home has been designed with luxurious and thoughtful detail throughout. Outside, the back yard offers a tremendous layout for super family fun, a future pool, or embellished outdoor entertaining. This one is the full package! No HOA.
Location
State GA
County Hall
Lake Name None
Rooms
Bedroom Description Master on Main,Oversized Master
Other Rooms None
Basement Exterior Entry, Finished, Finished Bath, Interior Entry, Partial
Main Level Bedrooms 3
Dining Room Open Concept
Interior
Interior Features Beamed Ceilings, Cathedral Ceiling(s), Double Vanity, Entrance Foyer, High Ceilings 9 ft Lower, High Ceilings 9 ft Main, High Speed Internet, Walk-In Closet(s)
Heating Central, Natural Gas, Zoned
Cooling Ceiling Fan(s), Central Air, Electric, Zoned
Flooring Brick, Ceramic Tile, Hardwood, Vinyl
Fireplaces Number 1
Fireplaces Type Brick, Family Room, Great Room, Masonry
Window Features Insulated Windows
Appliance Dishwasher, Disposal, Double Oven, Gas Cooktop, Gas Water Heater, Microwave, Range Hood, Refrigerator, Self Cleaning Oven
Laundry Laundry Room, Main Level, Other
Exterior
Exterior Feature None
Parking Features Attached, Driveway, Garage, Garage Door Opener, Garage Faces Front, Kitchen Level
Garage Spaces 2.0
Fence None
Pool None
Community Features Near Schools, Near Shopping, Near Trails/Greenway, Street Lights
Utilities Available Cable Available, Electricity Available, Natural Gas Available, Phone Available, Sewer Available, Underground Utilities, Water Available
Waterfront Description None
View Trees/Woods
Roof Type Composition
Street Surface Paved
Accessibility None
Handicap Access None
Porch Deck, Front Porch
Total Parking Spaces 4
Private Pool false
Building
Lot Description Back Yard, Front Yard, Landscaped, Sprinklers In Front, Sprinklers In Rear
Story One and One Half
Foundation Pillar/Post/Pier
Sewer Public Sewer
Water Public
Architectural Style Traditional
Level or Stories One and One Half
Structure Type Brick 4 Sides,Frame
New Construction No
Construction Status Resale
Schools
Elementary Schools Enota Multiple Intelligences Academy
Middle Schools Gainesville East
High Schools Gainesville
Others
Senior Community no
Restrictions false
Tax ID 01092 003022
Special Listing Condition None
Read Less

Bought with The Norton Agency



