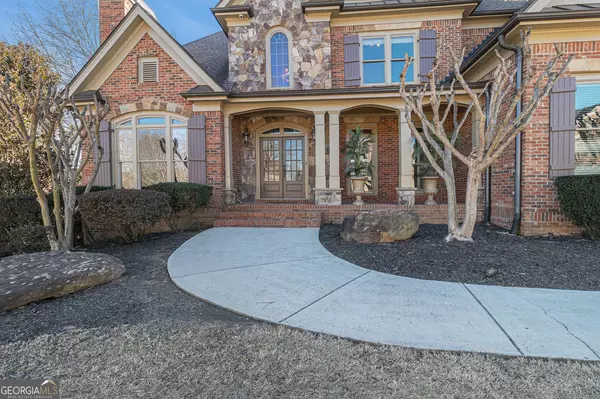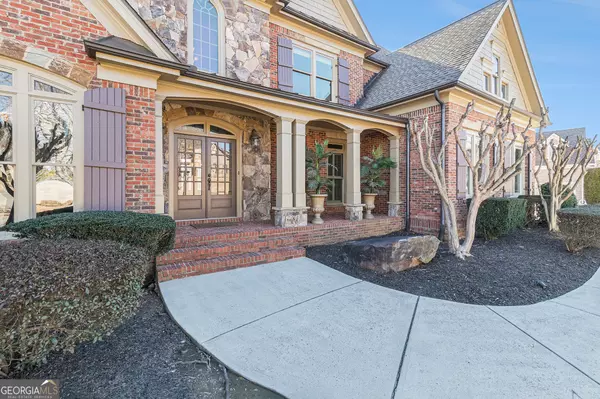For more information regarding the value of a property, please contact us for a free consultation.
2317 Crimson King Braselton, GA 30517
Want to know what your home might be worth? Contact us for a FREE valuation!

Our team is ready to help you sell your home for the highest possible price ASAP
Key Details
Sold Price $1,200,000
Property Type Single Family Home
Sub Type Single Family Residence
Listing Status Sold
Purchase Type For Sale
Square Footage 6,387 sqft
Price per Sqft $187
Subdivision Woodlands At Chateau Elan
MLS Listing ID 10256245
Sold Date 04/01/24
Style Brick Front,Traditional
Bedrooms 6
Full Baths 5
HOA Fees $2,980
HOA Y/N Yes
Originating Board Georgia MLS 2
Year Built 2006
Annual Tax Amount $14,196
Tax Year 2023
Lot Size 0.610 Acres
Acres 0.61
Lot Dimensions 26571.6
Property Description
Indulge in the epitome of luxury living in this perfectly priced Craftsman masterpiece. The Pebble Tec saltwater heated pool with spa sets the stage for relaxing poolside elegance in your own oasis. Inside, meticulous craftsmanship is evident with coffered ceilings, trim, and exquisite finishings. The main level features an office with a fireplace, a formal living area with built-ins and a fireplace, a formal dining room, and a chef's kitchen connected to a cozy keeping room with yet another fireplace. The master retreat offers a spa-like bath, and five secondary bedrooms plus a step-up media room provide ample space. The finished lower level is a recreational haven with a billiard/game room, bar, private theater, and an additional bedroom suite. Professionally landscaped gardens enhance the beauty of this entertaining pool site. The entire home has been freshly painted, adding a touch of modern elegance. This residence is a visual delight and a sound investment, offering a lifestyle of unparalleled comfort and style. Welcome home to sophistication and luxury!
Location
State GA
County Gwinnett
Rooms
Basement Finished Bath, Daylight, Exterior Entry, Finished, Full, Interior Entry
Interior
Interior Features Bookcases, High Ceilings, In-Law Floorplan, Rear Stairs, Tray Ceiling(s)
Heating Forced Air, Natural Gas
Cooling Attic Fan, Ceiling Fan(s), Central Air
Flooring Hardwood, Other, Vinyl
Fireplaces Number 3
Fireplaces Type Family Room, Gas Log
Fireplace Yes
Appliance Dishwasher, Disposal, Double Oven, Gas Water Heater, Microwave, Refrigerator
Laundry Other
Exterior
Exterior Feature Garden
Parking Features Garage, Garage Door Opener, Side/Rear Entrance
Fence Back Yard, Fenced
Pool Heated, In Ground
Community Features Clubhouse, Fitness Center, Gated, Golf, Playground, Pool, Street Lights, Tennis Court(s), Near Shopping
Utilities Available Cable Available, Electricity Available, Natural Gas Available, Phone Available, Sewer Available, Water Available
View Y/N No
Roof Type Composition
Garage Yes
Private Pool Yes
Building
Lot Description Level, Private
Faces I-85 N. to Exit 126, Chateau Elan. Left onto Hwy 211. Left onto Thompson Mill Road. Left onto Autumn Maple Drive into the subdivision. Must present a business card at the security gate for entry.
Sewer Public Sewer
Water Public
Structure Type Brick
New Construction No
Schools
Elementary Schools Duncan Creek
Middle Schools Frank N Osborne
High Schools Mill Creek
Others
HOA Fee Include Private Roads,Reserve Fund,Security,Swimming,Tennis
Tax ID R3005 462
Security Features Gated Community,Security System,Smoke Detector(s)
Special Listing Condition Resale
Read Less

© 2025 Georgia Multiple Listing Service. All Rights Reserved.



