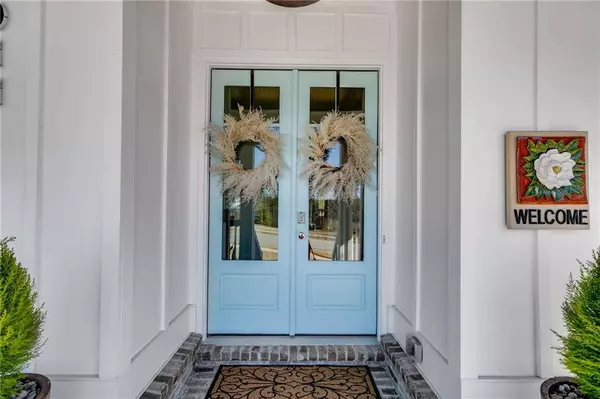For more information regarding the value of a property, please contact us for a free consultation.
6011 Bluewater BLVD Gainesville, GA 30506
Want to know what your home might be worth? Contact us for a FREE valuation!

Our team is ready to help you sell your home for the highest possible price ASAP
Key Details
Sold Price $680,500
Property Type Single Family Home
Sub Type Single Family Residence
Listing Status Sold
Purchase Type For Sale
Square Footage 2,846 sqft
Price per Sqft $239
Subdivision Dockside Cove
MLS Listing ID 7332336
Sold Date 04/01/24
Style Farmhouse
Bedrooms 4
Full Baths 3
Half Baths 1
Construction Status Resale
HOA Fees $1,565
HOA Y/N Yes
Originating Board First Multiple Listing Service
Year Built 2020
Annual Tax Amount $6,280
Tax Year 2023
Lot Size 0.940 Acres
Acres 0.94
Property Description
Welcome to DOCKSIDE COVE! A Gated custom home Lake Community off the Chestatee River just **15 minutes from both Dawsonville/400 and Gainesville/Hwy 53** Shopping and dining including Premium outlets, yet nestled towards the end of Grant Ford Rd, with peaceful surroundings and less congested commutes. Just 35 min to S. Forsyth, 20 min to historic downtown Gainesville, 35 min to GA mountain wineries. Hiking and off-road routes nearby. Set off from the community docks to enjoy quiet coves or head south to Pelican Pete's just 20 min by boat or 40 min to the south end Margaritaville. --This 4 bedroom, 3.5 bath custom spec home built in 2020 *sits on nearly (1) acre*, backing up to a peaceful farm with space for growth - add an additional garage/living space or even a pool as this lot has been completely cleared and LEVELED for unlimited opportunity. *Level and fully-fenced* backyard OASIS (including underground electric fence). Owner touches from custom Bohemian-style awnings, PERGOLA with fire pit and tranquil ponds, landscape lighting, and irrigation system. Natural light fills every corner of this home with 10ft+ and Vaulted Ceilings, oversized doors and windows. You're greeted with custom light fixtures from the front porch throughout every room to the backyard. *OPEN-concept white Kitchen with upgraded vent hood, large island, walk-in pantry** opens up to both the dining/flex space and living room. Laundry Room with full counter and sink. Over-sized 2 car Garage with plenty of additional space for a smaller boat, golf cart, etc. MASTER on MAIN with full bath and walk-in closet with window. Master walks out onto the covered back porch/entertainment area. An additional full bedroom/bath also sits on the main level. An open staircase welcomes you to the *Fully Finished Daylight Terrace Level* with a large living space, (2) additional bedrooms with plenty of closet space, an additional full bath and abundance of unfinished basement space for storage. -- The community: Gated, 69 acre-plus lots, zoned R2, no build-to-perm time restrictions. Take your golf cart or walk your dog along the quiet roads with lit sidewalks less than a mile from the docks and fire pit where you can regularly see neighbors enjoying all the area has to offer. Covered and uncovered deeded dock slips are for sale and lease individually through homeowners as *this lot does not currently have a slip*. Sellers are also selling a boat with trailer and golf cart separately. Please inquire for detail. Welcome Home!
Location
State GA
County Hall
Lake Name None
Rooms
Bedroom Description Master on Main
Other Rooms Pergola
Basement Daylight, Exterior Entry, Finished, Finished Bath, Full, Interior Entry
Main Level Bedrooms 2
Dining Room Open Concept, Seats 12+
Interior
Interior Features Cathedral Ceiling(s), Double Vanity, Elevator, Entrance Foyer, High Ceilings 10 ft Lower, High Ceilings 10 ft Main, Smart Home, Walk-In Closet(s)
Heating Central
Cooling Ceiling Fan(s), Central Air
Flooring Vinyl
Fireplaces Number 1
Fireplaces Type Gas Log, Living Room
Window Features None
Appliance Dishwasher, Disposal, Gas Range, Range Hood
Laundry Laundry Room, Main Level, Mud Room
Exterior
Exterior Feature Courtyard, Private Front Entry, Private Rear Entry, Private Yard
Parking Features Driveway, Garage, Garage Door Opener, Garage Faces Side, Kitchen Level, Level Driveway, Parking Pad
Garage Spaces 2.0
Fence Back Yard, Wood
Pool None
Community Features Boating, Community Dock, Homeowners Assoc, Lake, Powered Boats Allowed
Utilities Available Cable Available, Electricity Available, Natural Gas Available, Phone Available, Sewer Available, Water Available
Waterfront Description None
View Other
Roof Type Shingle
Street Surface Asphalt
Accessibility None
Handicap Access None
Porch Covered, Deck, Front Porch, Patio, Rear Porch
Private Pool false
Building
Lot Description Back Yard, Front Yard, Landscaped, Sloped, Wooded
Story Two
Foundation None
Sewer Septic Tank
Water Public
Architectural Style Farmhouse
Level or Stories Two
Structure Type Cement Siding
New Construction No
Construction Status Resale
Schools
Elementary Schools Lanier
Middle Schools Chestatee
High Schools Chestatee
Others
Senior Community no
Restrictions true
Tax ID 10010 000074
Special Listing Condition None
Read Less

Bought with The Norton Agency



