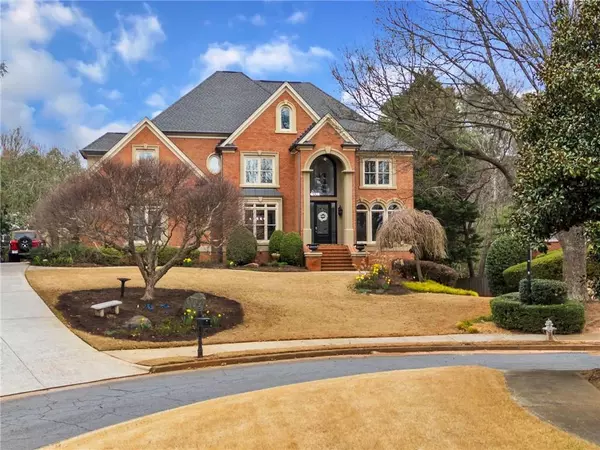For more information regarding the value of a property, please contact us for a free consultation.
3085 Bellingrath BLVD Roswell, GA 30076
Want to know what your home might be worth? Contact us for a FREE valuation!

Our team is ready to help you sell your home for the highest possible price ASAP
Key Details
Sold Price $1,375,000
Property Type Single Family Home
Sub Type Single Family Residence
Listing Status Sold
Purchase Type For Sale
Square Footage 5,629 sqft
Price per Sqft $244
Subdivision Grand Veridian
MLS Listing ID 7345457
Sold Date 03/27/24
Style Traditional
Bedrooms 7
Full Baths 5
Construction Status Resale
HOA Fees $985
HOA Y/N No
Originating Board First Multiple Listing Service
Year Built 1997
Annual Tax Amount $5,316
Tax Year 2023
Lot Size 0.550 Acres
Acres 0.55
Property Description
Stunning Home- in one of Roswell's most desirable neighborhoods- Grand Veridian. The stunning entrance to the parklike backyard and everything in between is what you have been looking for. Soaring Ceilings, fantastic natural light, gleaming hardwoods everywhere. The home boasts a spacious formal dining room, formal living or office space, Huge Chef's kitchen with tons of cabinetry, large pantry, eat in breakfast area, Overlooking the grand 2 story family room and Opens to the Screened porch. Guest suite on main and fully updated to today's finishes bath, Upstairs is the Primary w/ fireplace built ins and amazing spa bath, huge his/ her closets beautiful shower, dual vanities and heated towel rack. Additionally, there is a jack n jill bed / bath, another secondary bedroom ensuite, and a study, media, playroom. Each room has its own character and charm. The terrace level also offers a living space, bedroom/ space for gym, bath, kitchenette, fireplace and another outdoor living space. Walk out to the park like backyard, private but so much space, firepit, paver patio.. Everything is move in lovely – the owners have lovingly cared and updated this home to perfection. Swim/ Tennis community, Great Schools and Great neighbors.
Location
State GA
County Fulton
Lake Name None
Rooms
Bedroom Description Oversized Master
Other Rooms None
Basement Daylight, Exterior Entry, Finished, Full, Interior Entry
Main Level Bedrooms 1
Dining Room Seats 12+, Separate Dining Room
Interior
Interior Features Bookcases, Cathedral Ceiling(s), Double Vanity, Entrance Foyer, Entrance Foyer 2 Story, High Ceilings 9 ft Lower, High Ceilings 9 ft Main, High Ceilings 9 ft Upper, His and Hers Closets, Tray Ceiling(s), Walk-In Closet(s)
Heating Forced Air, Natural Gas, Zoned
Cooling Ceiling Fan(s), Central Air
Flooring Hardwood
Fireplaces Number 3
Fireplaces Type Basement, Family Room, Gas Log, Master Bedroom, Outside
Window Features Insulated Windows
Appliance Dishwasher, Disposal, ENERGY STAR Qualified Appliances, Gas Water Heater, Microwave, Range Hood
Laundry Laundry Room, Main Level
Exterior
Exterior Feature Garden, Permeable Paving, Private Yard
Parking Features Attached, Garage, Garage Door Opener, Garage Faces Side
Garage Spaces 3.0
Fence Invisible
Pool None
Community Features Homeowners Assoc, Pool, Sidewalks, Street Lights, Tennis Court(s)
Utilities Available Cable Available, Electricity Available, Natural Gas Available, Phone Available, Sewer Available, Underground Utilities, Water Available
Waterfront Description None
View Other
Roof Type Composition,Ridge Vents,Shingle
Street Surface Asphalt,Paved
Accessibility None
Handicap Access None
Porch Covered, Deck, Enclosed, Patio
Private Pool false
Building
Lot Description Landscaped, Level, Private
Story Two
Foundation Concrete Perimeter
Sewer Public Sewer
Water Public
Architectural Style Traditional
Level or Stories Two
Structure Type Brick 3 Sides,Cement Siding
New Construction No
Construction Status Resale
Schools
Elementary Schools Vickery Mill
Middle Schools Elkins Pointe
High Schools Roswell
Others
HOA Fee Include Maintenance Grounds,Reserve Fund,Swim,Tennis
Senior Community no
Restrictions true
Tax ID 12 197004310479
Financing no
Special Listing Condition None
Read Less

Bought with Georgia Home Realty, Inc.



