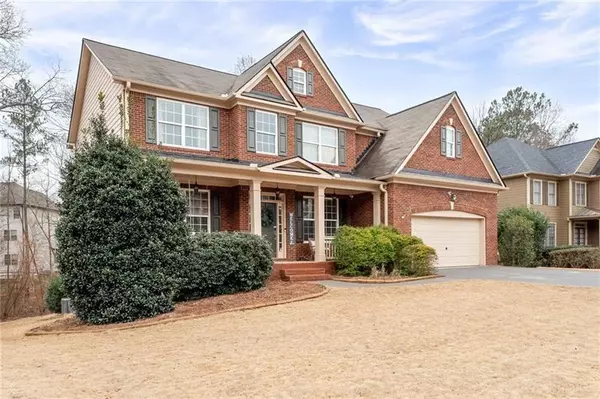For more information regarding the value of a property, please contact us for a free consultation.
137 Gellmore LN Acworth, GA 30101
Want to know what your home might be worth? Contact us for a FREE valuation!

Our team is ready to help you sell your home for the highest possible price ASAP
Key Details
Sold Price $615,000
Property Type Single Family Home
Sub Type Single Family Residence
Listing Status Sold
Purchase Type For Sale
Square Footage 4,303 sqft
Price per Sqft $142
Subdivision Bentwater
MLS Listing ID 7330582
Sold Date 03/22/24
Style Traditional
Bedrooms 4
Full Baths 4
Half Baths 1
Construction Status Resale
HOA Fees $800
HOA Y/N Yes
Originating Board First Multiple Listing Service
Year Built 2006
Annual Tax Amount $5,706
Tax Year 2023
Lot Size 0.290 Acres
Acres 0.29
Property Description
Welcome to this stylish and comfortable home in the popular Bentwater community. This 4 bed/4.5 bath home boasts numerous tasteful finishes and recent updates. As you enter, the open foyer is flanked by a formal living room/office and dining room. The family room features a beautiful stone fireplace with wood mantel and an adjacent office/play space that can be closed off for privacy. The kitchen, which is seamlessly connected to the living area, is a sea of crisp white shaker cabinetry and marble countertops atop a massive island. The master suite upstairs is very large, with a separate cozy sitting area. The en suite bathroom has garden tub and separate shower, double sinks, water closet, and shiplap accents. There are three additional bedrooms and two bathrooms upstairs. The finished basement has a cabin-like feel with tongue and groove ceiling and hand-scraped hardwood floors. A full bathroom and plumbed space with potential for full kitchen round out this amazing space. Outside, the new massive Trex deck accommodates a large dining area and seating area. The lower deck features under-deck waterproofing and a HotSpring Spa for unwinding after those long days. Rounding out the outdoor space, the sellers have invested $40k into creating a backyard oasis with tiered retaining walls, fire pit area, and electrical hookup, all overlooking Little Pumpkinvine Creek.
Location
State GA
County Paulding
Lake Name None
Rooms
Bedroom Description Oversized Master,Sitting Room
Other Rooms None
Basement Bath/Stubbed, Daylight, Exterior Entry, Finished, Finished Bath, Full
Dining Room Seats 12+, Separate Dining Room
Interior
Interior Features Disappearing Attic Stairs, Entrance Foyer, Entrance Foyer 2 Story, High Ceilings 9 ft Main, High Ceilings 9 ft Upper, His and Hers Closets, Tray Ceiling(s), Walk-In Closet(s)
Heating Forced Air, Natural Gas, Zoned
Cooling Ceiling Fan(s), Central Air, Multi Units, Zoned
Flooring Carpet, Ceramic Tile, Hardwood
Fireplaces Number 1
Fireplaces Type Factory Built, Gas Starter, Glass Doors, Great Room
Window Features Insulated Windows
Appliance Dishwasher, Disposal, ENERGY STAR Qualified Appliances, Gas Range, Self Cleaning Oven, Tankless Water Heater
Laundry Laundry Room, Upper Level
Exterior
Exterior Feature Private Front Entry, Private Rear Entry, Private Yard, Storage
Parking Features Attached, Driveway, Garage, Garage Door Opener, Garage Faces Front, Kitchen Level, Level Driveway
Garage Spaces 2.0
Fence None
Pool None
Community Features Clubhouse, Golf, Homeowners Assoc, Near Schools, Near Shopping, Playground, Pool, Sidewalks, Street Lights, Tennis Court(s)
Utilities Available Cable Available, Electricity Available, Natural Gas Available, Phone Available, Sewer Available, Underground Utilities, Water Available
Waterfront Description Creek
View Creek/Stream, Other
Roof Type Composition,Ridge Vents
Street Surface Asphalt
Accessibility None
Handicap Access None
Porch Covered, Deck, Front Porch, Patio, Rear Porch
Private Pool false
Building
Lot Description Back Yard, Landscaped, Level, Private, Stream or River On Lot, Wooded
Story Three Or More
Foundation Concrete Perimeter
Sewer Public Sewer
Water Public
Architectural Style Traditional
Level or Stories Three Or More
Structure Type Brick Front,Cement Siding
New Construction No
Construction Status Resale
Schools
Elementary Schools Burnt Hickory
Middle Schools Sammy Mcclure Sr.
High Schools North Paulding
Others
HOA Fee Include Maintenance Grounds,Reserve Fund
Senior Community no
Restrictions false
Tax ID 055669
Ownership Fee Simple
Financing no
Special Listing Condition None
Read Less

Bought with HomeSmart



