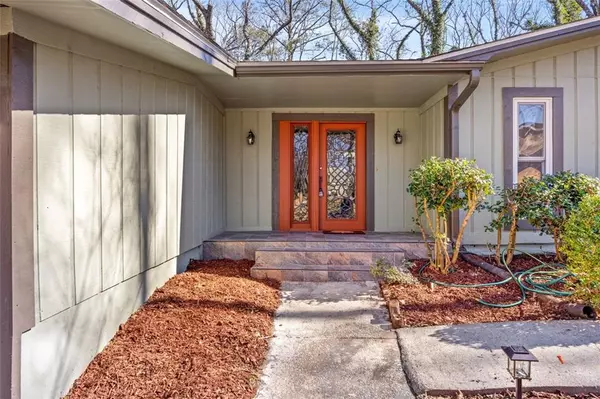For more information regarding the value of a property, please contact us for a free consultation.
3281 TARRAGON DR Decatur, GA 30034
Want to know what your home might be worth? Contact us for a FREE valuation!

Our team is ready to help you sell your home for the highest possible price ASAP
Key Details
Sold Price $358,450
Property Type Single Family Home
Sub Type Single Family Residence
Listing Status Sold
Purchase Type For Sale
Square Footage 2,148 sqft
Price per Sqft $166
Subdivision Benton Harbor
MLS Listing ID 7338933
Sold Date 03/18/24
Style Ranch
Bedrooms 4
Full Baths 2
Half Baths 1
Construction Status Updated/Remodeled
HOA Y/N No
Originating Board First Multiple Listing Service
Year Built 1974
Annual Tax Amount $1,787
Tax Year 2022
Lot Size 0.900 Acres
Acres 0.9
Property Description
Welcome to this hidden gem on a
Cul-de-Sac in the quiet subdivision of Benton Harbor. This beautiful property is sure to impress with its open concept and Chic renovation. The entryway leads to an open floor plan with two sitting areas, dining room, and a gourmet kitchen. The tastefully renovated kitchen features: Soft Close Shaker Cabinets, Quartz Countertops, Glass Backsplash, Stylish Pendent lights and High End SS GE Appliances.
The beautiful property boasts luxury vinyl floors throughout the main level, new paint, brand new primary bathroom with its walk-in shower and quartz countertop vanity. The additional bedrooms share an updated bathroom located in the hallway.
The Sunroom is also one of the unique features of the house with its 270 degrees view of the surrounding and access to the huge deck. Let's not forget the spacious primary bedroom with its access to the deck.
The property sits on almost one acre of lot with its mature trees and a creek. There is also additional driveway on the side of the house for extra parking space.
This property is one of a kind with its huge deck, rear porches and a rap around deck. Imagine drinking your coffee in the amazing backyard sitting areas enjoying the serene sound of the creek.
This low maintenance house offers worry free living for years to come with all brand new: Architectural Shingles, HVAC System, HVAC Duct, Plumbing, Water Heater and so on. Schedule your showing to view this gem today!
Location
State GA
County Dekalb
Lake Name None
Rooms
Bedroom Description Master on Main
Other Rooms Garage(s), Shed(s)
Basement Finished, Walk-Out Access
Main Level Bedrooms 3
Dining Room Open Concept
Interior
Interior Features Crown Molding, Double Vanity, Entrance Foyer
Heating Central
Cooling Central Air
Flooring Ceramic Tile, Vinyl, Carpet
Fireplaces Number 2
Fireplaces Type Brick, Factory Built
Window Features Skylight(s),Double Pane Windows
Appliance Dishwasher, Refrigerator, Gas Range, Microwave
Laundry In Basement
Exterior
Exterior Feature Lighting, Balcony
Parking Features Garage, Driveway, Parking Lot
Garage Spaces 2.0
Fence Back Yard
Pool None
Community Features None
Utilities Available Cable Available, Electricity Available, Natural Gas Available, Sewer Available, Water Available
Waterfront Description None
View City
Roof Type Composition
Street Surface Asphalt
Accessibility None
Handicap Access None
Porch Deck, Front Porch, Rear Porch, Wrap Around
Total Parking Spaces 4
Private Pool false
Building
Lot Description Cul-De-Sac, Creek On Lot
Story Two
Foundation Block, Slab
Sewer Public Sewer
Water Public
Architectural Style Ranch
Level or Stories Two
Structure Type HardiPlank Type
New Construction No
Construction Status Updated/Remodeled
Schools
Elementary Schools Chapel Hill - Dekalb
Middle Schools Chapel Hill - Dekalb
High Schools Southwest Dekalb
Others
Senior Community no
Restrictions false
Tax ID 15 066 09 018
Special Listing Condition None
Read Less

Bought with Keller Williams Realty Peachtree Rd.



