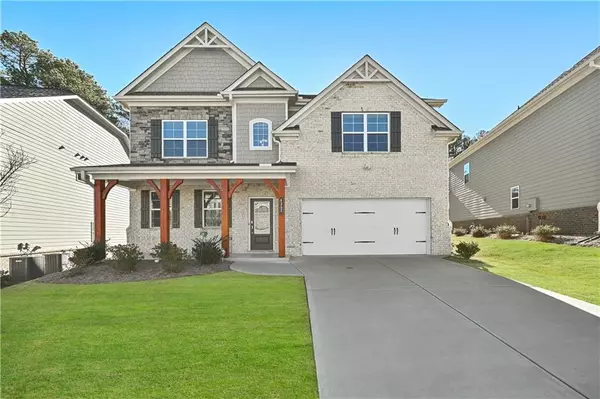For more information regarding the value of a property, please contact us for a free consultation.
4357 Waxwing ST Hoschton, GA 30548
Want to know what your home might be worth? Contact us for a FREE valuation!

Our team is ready to help you sell your home for the highest possible price ASAP
Key Details
Sold Price $612,500
Property Type Single Family Home
Sub Type Single Family Residence
Listing Status Sold
Purchase Type For Sale
Square Footage 3,754 sqft
Price per Sqft $163
Subdivision Hamilton Preserve
MLS Listing ID 7326548
Sold Date 03/18/24
Style Craftsman,Traditional
Bedrooms 4
Full Baths 3
Half Baths 1
Construction Status Resale
HOA Fees $100
HOA Y/N Yes
Originating Board First Multiple Listing Service
Year Built 2020
Annual Tax Amount $6,581
Tax Year 2023
Lot Size 0.330 Acres
Acres 0.33
Property Description
Presenting one of the finest homes in the coveted Hamilton Mill area, this exceptional residence is situated on the most desirable lot in the neighborhood includes a large fenced private backyard & enclosed screened patio. Meticulously maintained, the home retains a pristine, like-new condition and boasts an array of features that seamlessly blend comfort and luxury. Upon entering, you are greeted by a grand double foyer leading to a private office, setting the tone for a top-tier living experience. The open floor plan provides sweeping views of the living space from the well-appointed kitchen. The living room has been upgraded with custom built-ins, enhanced by abundant natural light that imparts a delightful ambiance throughout the home.
The upgraded kitchen, featuring custom cabinetry, stainless steel appliances, ample counter space, and a generously sized kitchen island—ideal for effortless entertaining. Upstairs includes four spacious bedrooms, accompanied by an ensuite room & sizable bonus room, previously utilized as a playroom.
The wonderful Owner's suite offers a cozy luxury space, accommodating any bed size and providing a designated sitting/relaxation area. Prepare to be impressed by the expansive bathroom & walk-in closet that adds a touch of opulence to this already remarkable home.
Located in the highly sought-after community of Hamilton Preserve this home not only offers luxury but also a prime location to top rated schools. Enjoy the convenience of easy access to schools, parks, a multitude of stores and restaurants. Don't miss the opportunity to make this exceptional home your dream home – an ideal blend of style, comfort, and convenience awaits. This gem is poised to make a swift impression on the market. Don't delay—schedule your showing today!
Location
State GA
County Gwinnett
Lake Name None
Rooms
Bedroom Description Oversized Master
Other Rooms None
Basement None
Dining Room Open Concept, Seats 12+
Interior
Interior Features Double Vanity, Entrance Foyer 2 Story, High Ceilings 10 ft Main, High Speed Internet, Tray Ceiling(s), Walk-In Closet(s)
Heating Forced Air, Natural Gas, Zoned
Cooling Ceiling Fan(s), Central Air, Zoned
Flooring Carpet, Ceramic Tile, Hardwood
Fireplaces Number 3
Fireplaces Type Electric, Family Room, Living Room, Master Bedroom, Other Room
Window Features Double Pane Windows,Insulated Windows,Window Treatments
Appliance Dishwasher, Disposal, Gas Cooktop, Gas Oven, Gas Range, Microwave, Self Cleaning Oven
Laundry Laundry Room, Upper Level
Exterior
Exterior Feature Lighting, Private Rear Entry, Private Yard
Parking Features Driveway, Garage, Garage Door Opener, Garage Faces Front
Garage Spaces 2.0
Fence Back Yard, Fenced, Privacy
Pool None
Community Features Homeowners Assoc, Near Schools, Near Shopping, Near Trails/Greenway, Restaurant, Sidewalks, Street Lights
Utilities Available Cable Available, Electricity Available, Natural Gas Available, Phone Available, Sewer Available, Underground Utilities, Water Available
Waterfront Description None
View Other
Roof Type Composition
Street Surface Paved
Accessibility None
Handicap Access None
Porch Covered, Enclosed, Front Porch, Patio, Screened
Private Pool false
Building
Lot Description Back Yard, Front Yard, Landscaped, Private
Story Two
Foundation Slab
Sewer Public Sewer
Water Public
Architectural Style Craftsman, Traditional
Level or Stories Two
Structure Type Brick Front,Cement Siding,HardiPlank Type
New Construction No
Construction Status Resale
Schools
Elementary Schools Duncan Creek
Middle Schools Osborne
High Schools Mill Creek
Others
Senior Community no
Restrictions false
Tax ID R3003A533
Special Listing Condition None
Read Less

Bought with Virtual Properties Realty.com



